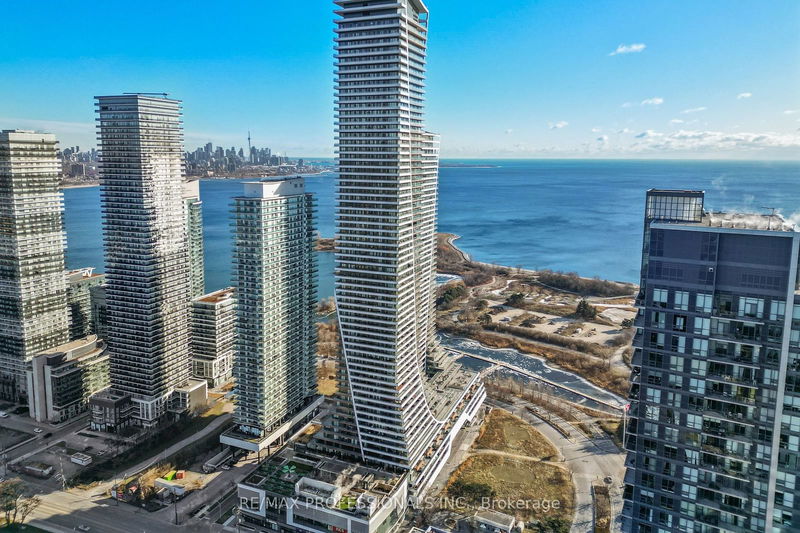Caractéristiques principales
- MLS® #: W11924005
- ID de propriété: SIRC2241453
- Type de propriété: Résidentiel, Condo
- Chambre(s) à coucher: 2+1
- Salle(s) de bain: 2
- Pièces supplémentaires: Sejour
- Stationnement(s): 1
- Inscrit par:
- RE/MAX PROFESSIONALS INC.
Description de la propriété
This stunning 2 bed + den, 2 bath corner suite offers the ultimate waterfront lifestyle in the heart of Humber Bay Shores. Featuring a thoughtfully designed layout with a large, functional den, a split bedroom floor plan, and a wrap-around balcony showcasing breathtaking views of Lake Ontario and the marina, this home is perfect for comfortable living and entertaining.The primary bedroom includes a luxurious ensuite, and the suite boasts upgrades throughout, including the floors, bathrooms, and a beautifully updated kitchen.Enjoy access to world-class amenities, including an indoor pool, guest suites, gym and fitness facilities, theatre, library, and more. Located just steps from restaurants, waterfront trails, and the marina, this is your opportunity to experience vibrant lakeside living at its finest.
Pièces
- TypeNiveauDimensionsPlancher
- Chambre à coucher principalePrincipal10' 11.8" x 11' 11.7"Autre
- Chambre à coucherPrincipal8' 11.8" x 9' 11.6"Autre
- CuisinePrincipal12' 11.5" x 11' 11.7"Autre
- Salle à mangerPrincipal16' 11.9" x 34' 11.2"Autre
- SalonPrincipal16' 11.9" x 34' 11.2"Autre
- BoudoirPrincipal9' 11.6" x 17' 11.3"Autre
- Salle de bainsPrincipal0' x 0'Autre
- Salle de bainsPrincipal0' x 0'Autre
- FoyerPrincipal0' x 0'Autre
Agents de cette inscription
Demandez plus d’infos
Demandez plus d’infos
Emplacement
30 Shore Breeze Dr #825, Toronto, Ontario, M8V 0J1 Canada
Autour de cette propriété
En savoir plus au sujet du quartier et des commodités autour de cette résidence.
Demander de l’information sur le quartier
En savoir plus au sujet du quartier et des commodités autour de cette résidence
Demander maintenantCalculatrice de versements hypothécaires
- $
- %$
- %
- Capital et intérêts 0
- Impôt foncier 0
- Frais de copropriété 0

