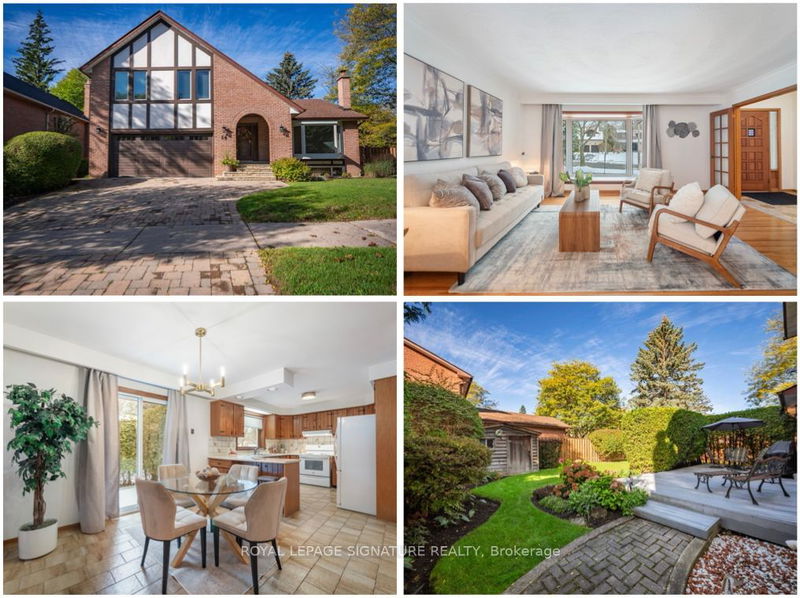Caractéristiques principales
- MLS® #: E11923902
- ID de propriété: SIRC2241433
- Type de propriété: Résidentiel, Maison unifamiliale détachée
- Grandeur du terrain: 6 900,96 pi.ca.
- Chambre(s) à coucher: 4+1
- Salle(s) de bain: 4
- Pièces supplémentaires: Sejour
- Stationnement(s): 4
- Inscrit par:
- ROYAL LEPAGE SIGNATURE REALTY
Description de la propriété
Welcome to your forever home at 14 Bathgate Drive, on an impressive 70-ft lot in the highly sought-after Waterfront Community of West Rouge. This impeccably clean 4+1 bedroom executive home boasts 3588 square feet of well-maintained living space. The unique floor plan allows for two separate living areas with a side-door entrance to the lower level, featuring a 2nd kitchen, spacious bedroom, full bathroom, and ample living space for the whole family. Enjoy beautiful curb appeal with landscaped gardens, pathways, and an interlock double driveway. The main floor keeps your family organized with a coat closet, 2-piece powder room, and a laundry/mudroom offering direct garage and side yard access. Gather in the combined living and dining rooms with newly refinished hardwood floors and natural light from a large picture window. The chef in the family will love the spacious kitchen with newer appliances and walk-out to the deck and yard. The kitchen overlooks a cozy family room with a wood-burning fireplace and second walk-out. Upstairs, retreat to 4 large bedrooms, including a primary with a walk-in closet and 5-piece ensuite. The bright, spacious lower level offers unlimited customization for your family's needs. Theres plenty to see and do in the neighbourhood, with great schools, parks, and the Waterfront Trail nearby. Enjoy outdoor spaces like Rouge National Urban Park and Rouge Beach, perfect for picnics, bike rides, and tobogganing at Adams Park or cooling off at the Port Union splash park. The community offers top-notch amenities: a library, community centre with gym, skateboard park, soccer fields, playgrounds, tennis courts, and a local plaza with LCBO, Beer Store, pharmacy, banking, vet clinic, doctors office, and eateries. Commuting is easy with the GO train, TTC, and 401 nearby. Don't miss this gem in an amazing community!
Pièces
- TypeNiveauDimensionsPlancher
- SalonPrincipal14' 5" x 15' 10.5"Autre
- Salle à mangerPrincipal10' 10.7" x 12' 8.8"Autre
- CuisinePrincipal11' 8.1" x 22' 6.8"Autre
- Salle familialePrincipal11' 8.1" x 19' 10.1"Autre
- Salle de lavagePrincipal6' 7.1" x 13' 6.9"Autre
- Chambre à coucher principaleInférieur12' 10.7" x 15' 3.1"Autre
- Chambre à coucherInférieur12' 2" x 10' 6.3"Autre
- Chambre à coucherInférieur13' 5" x 10' 6.3"Autre
- Chambre à coucherInférieur12' 2" x 9' 3.4"Autre
- Salle de loisirsSupérieur21' 3.6" x 21' 5"Autre
- Chambre à coucherSupérieur11' 5.7" x 13' 10.1"Autre
- CuisineSupérieur11' 5.7" x 7' 8.5"Autre
Agents de cette inscription
Demandez plus d’infos
Demandez plus d’infos
Emplacement
14 Bathgate Dr, Toronto, Ontario, M1C 3H2 Canada
Autour de cette propriété
En savoir plus au sujet du quartier et des commodités autour de cette résidence.
Demander de l’information sur le quartier
En savoir plus au sujet du quartier et des commodités autour de cette résidence
Demander maintenantCalculatrice de versements hypothécaires
- $
- %$
- %
- Capital et intérêts 0
- Impôt foncier 0
- Frais de copropriété 0

