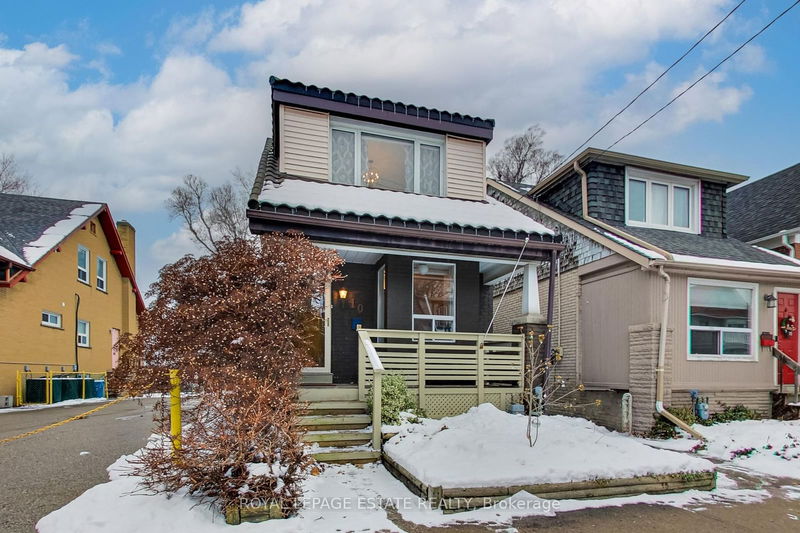Caractéristiques principales
- MLS® #: E11924342
- ID de propriété: SIRC2241410
- Type de propriété: Résidentiel, Maison unifamiliale détachée
- Grandeur du terrain: 2 040 pi.ca.
- Chambre(s) à coucher: 3+1
- Salle(s) de bain: 2
- Pièces supplémentaires: Sejour
- Inscrit par:
- ROYAL LEPAGE ESTATE REALTY
Description de la propriété
Backing to a park, this large 3 bedroom detached home features a large eat-in kitchen, 3 spacious bedrooms, an office nook on the main floor, and a basement with a separate entrance. Lovingly owned by the same owner for more than 30 years, this home is an a fabulous family and pet friendly neighbourhood, close to shops, restaurants, cafes, parks and schools. An easy walk to Woodbine subway station and the Danforth GO train station.
Pièces
- TypeNiveauDimensionsPlancher
- Salle à mangerPrincipal9' 2.2" x 14' 1.2"Autre
- Bureau à domicilePrincipal3' 7.3" x 4' 7.1"Autre
- SalonPrincipal10' 5.9" x 14' 1.2"Autre
- CuisinePrincipal10' 9.9" x 14' 1.2"Autre
- Chambre à coucher principale2ième étage9' 6.1" x 13' 5.4"Autre
- Chambre à coucher2ième étage11' 1.8" x 12' 9.5"Autre
- Chambre à coucher2ième étage6' 6.7" x 14' 9.1"Autre
- Salle de loisirsSous-sol12' 9.5" x 13' 5.4"Autre
- Chambre à coucherSous-sol9' 6.1" x 11' 5.7"Autre
- CuisineSous-sol7' 6.5" x 7' 10.4"Autre
Agents de cette inscription
Demandez plus d’infos
Demandez plus d’infos
Emplacement
10 Amroth Ave, Toronto, Ontario, M4C 4H2 Canada
Autour de cette propriété
En savoir plus au sujet du quartier et des commodités autour de cette résidence.
Demander de l’information sur le quartier
En savoir plus au sujet du quartier et des commodités autour de cette résidence
Demander maintenantCalculatrice de versements hypothécaires
- $
- %$
- %
- Capital et intérêts 0
- Impôt foncier 0
- Frais de copropriété 0

