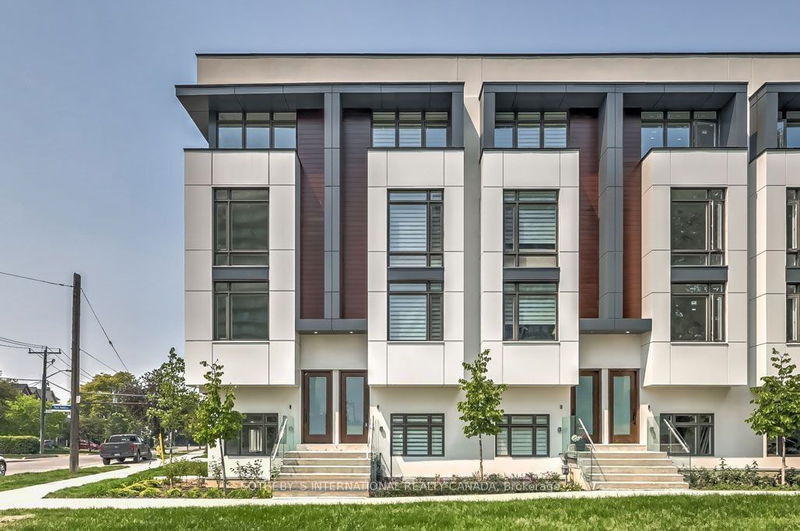Caractéristiques principales
- MLS® #: C11924944
- ID de propriété: SIRC2240971
- Type de propriété: Résidentiel, Maison de ville
- Grandeur du terrain: 731,03 pi.ca.
- Chambre(s) à coucher: 3
- Salle(s) de bain: 3
- Pièces supplémentaires: Sejour
- Stationnement(s): 2
- Inscrit par:
- Armin Yousefi
Description de la propriété
Discover Unparalleled Luxury And Modern Living In This Brand-New (Never-Lived-In), Freehold 3-Story Townhouse, Meticulously Designed And Located In The Prestigious Willowdale Neighbourhood. Every Aspect Of This Home Reflects Exceptional Craftsmanship And Attention To Detail, Offering A Lifestyle Of Sophistication And Comfort.The Main Living Spaces Are Adorned With Wide Plank Hardwood Floors, Seamlessly Leading To A State-Of-The-Art Custom Kitchen, Featuring Quartz Countertops, High-End Stainless-Steel Appliances, And A Stylish Gas Fireplace. This Beautifully Appointed Space Is Perfect For Both Daily Living And Entertaining.Each Of The Three Generously Sized Bedrooms Is Thoughtfully Designed To Ensure Comfort And Relaxation. The Expansive Primary Suite Is A Highlight, Boasting A Spa-Like Ensuite With A Double Vanity, A Luxurious Soaker Tub, And An Oversized Standing Shower.Privacy And Ambiance Are Seamlessly Integrated With Remote-Controlled Roller Blinds Throughout The Home. For Alfresco Dining, Step Onto The Private Roof Patio (With BBQ Gas Line) And Take In Breathtaking Views, Blending The Tranquility Of Nature With The Dynamic City Skyline. The Home Also Features A Double-Length Garage Equipped With An Electric Vehicle Charger, Ensuring Convenience For The Modern Homeowner. Ideally Situated Just Steps From Yonge Street, The Subway, And An Array Of Shops And Restaurants, This Property Offers The Perfect Combination Of Upscale Living And Urban Convenience. Excellent Public Schools Nearby Including Churchill PS, Willowdale MS And Northview Heights SS. Indulge In A Lifestyle Of Elegance And Ease With This Exceptional Willowdale ResidenceA True Testament To Luxury, Convenience And Thoughtful Design.
Pièces
- TypeNiveauDimensionsPlancher
- Salle à mangerPrincipal8' 11" x 13' 1.8"Autre
- SalonPrincipal12' 7.9" x 13' 10.8"Autre
- CuisinePrincipal9' 6.1" x 18' 8"Autre
- Chambre à coucher principale2ième étage12' 9.1" x 15' 7"Autre
- Salle de bains2ième étage7' 10" x 12' 7.9"Autre
- Chambre à coucher3ième étage10' 8.6" x 12' 11.1"Autre
- Chambre à coucher3ième étage12' 7.1" x 12' 9.9"Autre
- Salle de bains3ième étage4' 9.8" x 13' 10.1"Autre
Agents de cette inscription
Contactez-moi pour plus d’informations
Contactez-moi pour plus d’informations
Emplacement
3 Flax Field Lane, Toronto, Ontario, M2N 0L5 Canada
Autour de cette propriété
En savoir plus au sujet du quartier et des commodités autour de cette résidence.
Demander de l’information sur le quartier
En savoir plus au sujet du quartier et des commodités autour de cette résidence
Demander maintenantCalculatrice de versements hypothécaires
- $
- %$
- %
- Capital et intérêts 0
- Impôt foncier 0
- Frais de copropriété 0
Commercialisé par
Sotheby’s International Realty Canada
1867 Yonge Street, Suite 100
Toronto, Ontario, M4S 1Y5

