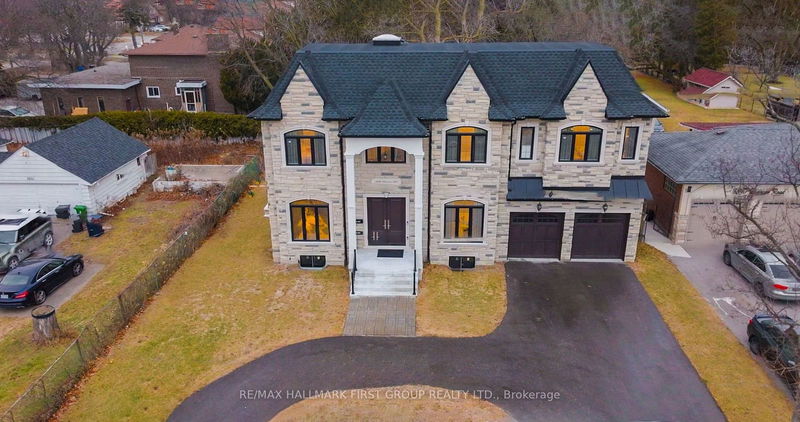Caractéristiques principales
- MLS® #: E11921538
- ID de propriété: SIRC2239798
- Type de propriété: Résidentiel, Maison unifamiliale détachée
- Grandeur du terrain: 9 300 pi.ca.
- Chambre(s) à coucher: 5
- Salle(s) de bain: 5
- Pièces supplémentaires: Sejour
- Stationnement(s): 8
- Inscrit par:
- RE/MAX HALLMARK FIRST GROUP REALTY LTD.
Description de la propriété
A Breathtaking Custom-Built Masterpiece! Nestled in the prestigious and highly sought-after Highland Creek community of Scarborough, this home is designed to perfection. Offering 4 spacious bedrooms, each with a walk-in closet, and 4 luxurious en-suite bathrooms, this property combines elegance with modern functionality. The expansive living & dining rooms are bathed in natural sunlight, thanks to large windows throughout. Features a legal separate entrance, a stunning circular driveway with ample parking for up to 10 cars, and a grand double- door front entry. The main floor includes an office and a full washroom, while rich harwood flooring runs throughout. The 10-foot waffle ceilings on the main level and 9-foot ceilings on the 2nd floor add a sense of grandeur. Enjoy elegant touches such as pot lights inside and out, a curved oak staircase, and a double-door Juliet Balcony off the master bedroom. The gas fireplace and coffered ceiling further enhance the luxury feel. The second-floor laundry adds convenience, while the high-end stainless appliances and built-in oven elevate the gourmet kitchen. The basement is incredibly spacious, with high ceilings that allow for ample natural light. Luxury draperies, meticulously designed by a professional designer, adorn every room, completing the homes sophisticated style! This is truly a one-of-a-kind home that offers both comfort and prestige.
Pièces
- TypeNiveauDimensionsPlancher
- CuisinePrincipal18' 3.6" x 15' 7"Autre
- Salle à mangerPrincipal10' 11.8" x 14' 11.5"Autre
- Salle à déjeunerPrincipal7' 11.6" x 10' 7.8"Autre
- Salle familialePrincipal15' 11.7" x 26' 8.4"Autre
- SalonPrincipal11' 7.7" x 15' 7"Autre
- Bureau à domicilePrincipal9' 8.5" x 13' 2.9"Autre
- Salle de bainsPrincipal9' 8.5" x 12' 11.1"Autre
- Chambre à coucher principale2ième étage16' 3.6" x 18' 2.8"Autre
- Chambre à coucher2ième étage12' 9.4" x 14' 9.9"Autre
- Chambre à coucher2ième étage13' 5.4" x 14' 11"Autre
- Chambre à coucher2ième étage10' 8.7" x 14' 11"Autre
Agents de cette inscription
Demandez plus d’infos
Demandez plus d’infos
Emplacement
3836 Ellesmere Rd, Toronto, Ontario, M1C 1J1 Canada
Autour de cette propriété
En savoir plus au sujet du quartier et des commodités autour de cette résidence.
Demander de l’information sur le quartier
En savoir plus au sujet du quartier et des commodités autour de cette résidence
Demander maintenantCalculatrice de versements hypothécaires
- $
- %$
- %
- Capital et intérêts 0
- Impôt foncier 0
- Frais de copropriété 0

