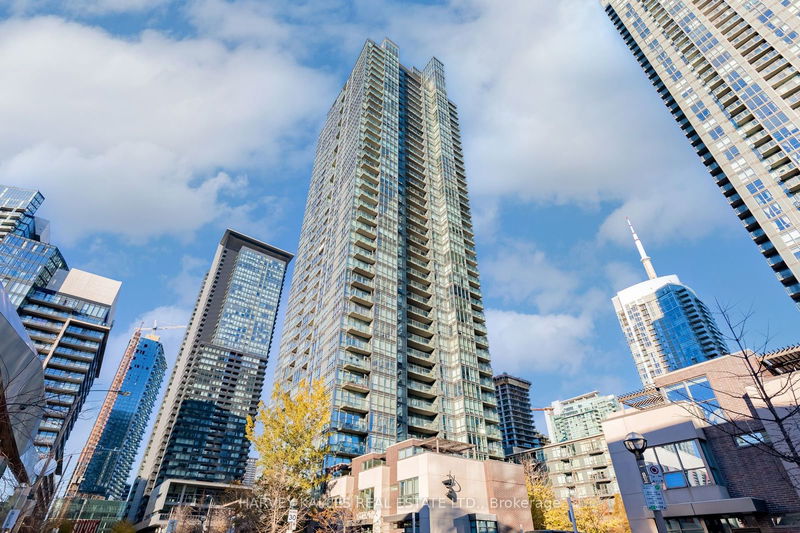Caractéristiques principales
- MLS® #: C11921527
- ID de propriété: SIRC2239797
- Type de propriété: Résidentiel, Condo
- Chambre(s) à coucher: 3
- Salle(s) de bain: 3
- Pièces supplémentaires: Sejour
- Stationnement(s): 2
- Inscrit par:
- HARVEY KALLES REAL ESTATE LTD.
Description de la propriété
Perched High in the Sky sits a 3 Bedroom, 3-bathroom Penthouse Condo with Unobstructed and Breathtaking East, South and West CITY/LAKE Views. Upon entering, you are immediately Welcomed and Wowed as you pass through the Front Door into the Foyer. The Living Room, Dining Room, Family Room and Kitchens open concept with their high soaring ceilings are flooded with sunshine that takes your breath away! This layout is an entertainers dream which awaits your presence as you partake in welcoming family or guests to enjoy and share a meal or engage in conversation.Retreat to your private Primary Bedroom at the end of the hall. A spacious and bright sanctuary with soaring ceilings is perfectly positioned to allow the afternoon suns rays to give way to early evening and twilights twinkle. An oversized walk-in closet plus a 5-piece ensuite bathroom adds to the luxury of this amazing bedroom.This glorious mansion in the sky is adjoined to and surrounded by 3 private terraces, one with its own Gas BBQ line. These terraces measure just over 960 square feet, with accessibility from all sides and all rooms. One tandem owned parking and a single owned parking spots allow for 3 car parking. Two owned oversized lockers are yours for use.The Building Amenities are unsurpassed; full time concierge, Sky Garden, Party Room, Kids Room/Theatre, Lounge, Recreation Room, BBQ Patio, Swimming Pool, Fitness Facility, Basketball Court, Yoga Studio, Sky Spa, Jacuzzi, Sun Tanning Deck, Sauna, and Co-working Space.15 Fort York also known as N2 Cityplace Condo is located in a city within a city. The Concord Cityplace is a Masterplan community which houses 30 residential towers, has a walk score of 96, is comprised of a wide variety of restaurants and services, has access to a community centre and schools, an 8-acre park, access to the waterfront and all sorts of transit options. An incredible opportunity not to be missed. Welcome home!
Pièces
- TypeNiveauDimensionsPlancher
- FoyerPrincipal6' 9.1" x 11' 8.9"Autre
- SalonPrincipal18' 4" x 19' 9"Autre
- Salle à mangerPrincipal14' 2" x 21' 9"Autre
- Salle familialePrincipal11' 8.9" x 14' 2.8"Autre
- CuisinePrincipal7' 10.3" x 17' 5.8"Autre
- Chambre à coucher principalePrincipal12' 9.4" x 18' 9.9"Autre
- Chambre à coucherPrincipal11' 3.8" x 14' 8.9"Autre
- Chambre à coucherPrincipal10' 11.8" x 13' 10.8"Autre
- Salle de lavagePrincipal4' 11.8" x 7' 3"Autre
Agents de cette inscription
Demandez plus d’infos
Demandez plus d’infos
Emplacement
15 Fort York Blvd #PH05, Toronto, Ontario, M5V 3Y4 Canada
Autour de cette propriété
En savoir plus au sujet du quartier et des commodités autour de cette résidence.
Demander de l’information sur le quartier
En savoir plus au sujet du quartier et des commodités autour de cette résidence
Demander maintenantCalculatrice de versements hypothécaires
- $
- %$
- %
- Capital et intérêts 0
- Impôt foncier 0
- Frais de copropriété 0

