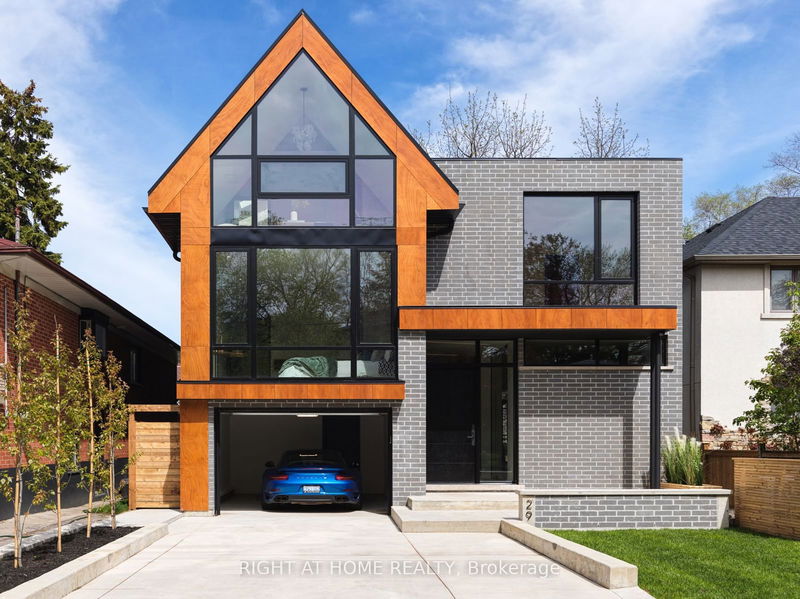Caractéristiques principales
- MLS® #: W11921594
- ID de propriété: SIRC2239784
- Type de propriété: Résidentiel, Maison unifamiliale détachée
- Grandeur du terrain: 4 800 pi.ca.
- Chambre(s) à coucher: 4
- Salle(s) de bain: 6
- Pièces supplémentaires: Sejour
- Stationnement(s): 3
- Inscrit par:
- RIGHT AT HOME REALTY
Description de la propriété
All custom solid wood trim & doors, high end door hardware, European 7.5" planks White Oak Hardwood, Imported porcelain & stone, spa inspired ensuites, extra high cellings on every floor. Exquisite chef's kitchen, showcasing top-of-the-line commercial grade Bespoke Noir appliances. 4 large bedrooms on Upper Level, each thoughtfully designed w/a full ensuite bathroom & walk-in or Built-in closets. The primary bedroom is fit for royalty, providing generously sized His & Hers Closet, plus a 46" steam fireplace. Primary Ensuite w/ 5-piece complete with lavish features such as stand alone tub & double sinks & LED mirrors. Elevator servicing every Floor. Rough In for driveway snowmelt. Fully automated Smart Home with Control4. Extensive high end millwork throughout. True Gym on lower level with rubber flooring, Mirrored wall and TV. Escape the Ordinary & Embrace the Extraordinary with this Home. Experience the Essence of Luxury Living in The Kingsway, where every day is an Opportunity to Indulge in the Ultimate Comfort & Style.
Pièces
- TypeNiveauDimensionsPlancher
- Chambre à coucher3ième étage12' 9.4" x 19' 6.2"Autre
- Chambre à coucher2ième étage12' 9.4" x 19' 6.2"Autre
- Chambre à coucher2ième étage10' 5.9" x 14' 6"Autre
- Chambre à coucher principale2ième étage12' 6" x 18' 6"Autre
- Salle de lavage2ième étage6' 4.7" x 9' 10.1"Autre
- Bureau à domicilePrincipal6' 11.8" x 6' 11.8"Autre
- Cabinet de toilettePrincipal4' 9.8" x 6' 6.7"Autre
- SalonPrincipal12' 5.6" x 13' 5.8"Autre
- Salle à mangerPrincipal12' 5.6" x 13' 5.8"Autre
- CuisinePrincipal29' 1.2" x 20' 1.3"Autre
- Salle de sportSupérieur13' 1.4" x 9' 6.1"Autre
- Média / DivertissementSupérieur17' 5.8" x 20' 1.5"Autre
Agents de cette inscription
Demandez plus d’infos
Demandez plus d’infos
Emplacement
29 Walford Rd, Toronto, Ontario, M8X 2P2 Canada
Autour de cette propriété
En savoir plus au sujet du quartier et des commodités autour de cette résidence.
Demander de l’information sur le quartier
En savoir plus au sujet du quartier et des commodités autour de cette résidence
Demander maintenantCalculatrice de versements hypothécaires
- $
- %$
- %
- Capital et intérêts 0
- Impôt foncier 0
- Frais de copropriété 0

