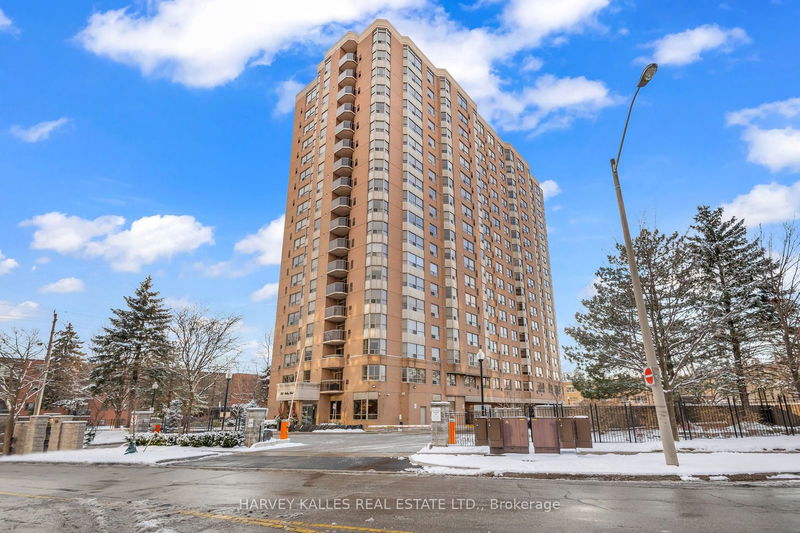Caractéristiques principales
- MLS® #: C11922043
- ID de propriété: SIRC2239778
- Type de propriété: Résidentiel, Condo
- Construit en: 16
- Chambre(s) à coucher: 2+1
- Salle(s) de bain: 2
- Pièces supplémentaires: Sejour
- Stationnement(s): 2
- Inscrit par:
- HARVEY KALLES REAL ESTATE LTD.
Description de la propriété
Incredible opportunity in one of the most sought-after buildings! This spacious 2+1 bedroom, 2 bathroom condo is literally perfect! It's large, bright, and updated with great modern finishes. The southern exposure offers TONS of natural light, incredible views of downtown Toronto and a functional layout. With 1512+ sf, you have SPACE! Your primary bedroom has a walk-in closet and large spa-like en-suite bathroom. The second bedroom is oversized, and the den is big enough that it can be used as a 3rd bedroom or a perfect office. Love to cook? Enjoy the beautifully updated kitchen with full-sized appliances. Cozy up by fireplace in the combined living/dining room featuring beautiful herringbone laid hardwood floors. You also get a balcony for some outdoor space, full-sized washer & dryer, tankless hot water tank, two parking spots, an owned locker and so much more.
Pièces
- TypeNiveauDimensionsPlancher
- FoyerPrincipal14' 5" x 6' 11.8"Autre
- SalonPrincipal11' 10.1" x 23' 10.6"Autre
- Salle à mangerPrincipal10' 2.4" x 11' 8.9"Autre
- CuisinePrincipal13' 7.3" x 7' 6.9"Autre
- BoudoirPrincipal9' 10.5" x 11' 9.7"Autre
- Chambre à coucher principalePrincipal23' 5.8" x 13' 4.2"Autre
- Chambre à coucherPrincipal9' 2.6" x 13' 10.8"Autre
Agents de cette inscription
Demandez plus d’infos
Demandez plus d’infos
Emplacement
265 Ridley Blvd #1408, Toronto, Ontario, M5M 4N8 Canada
Autour de cette propriété
En savoir plus au sujet du quartier et des commodités autour de cette résidence.
Demander de l’information sur le quartier
En savoir plus au sujet du quartier et des commodités autour de cette résidence
Demander maintenantCalculatrice de versements hypothécaires
- $
- %$
- %
- Capital et intérêts 0
- Impôt foncier 0
- Frais de copropriété 0

