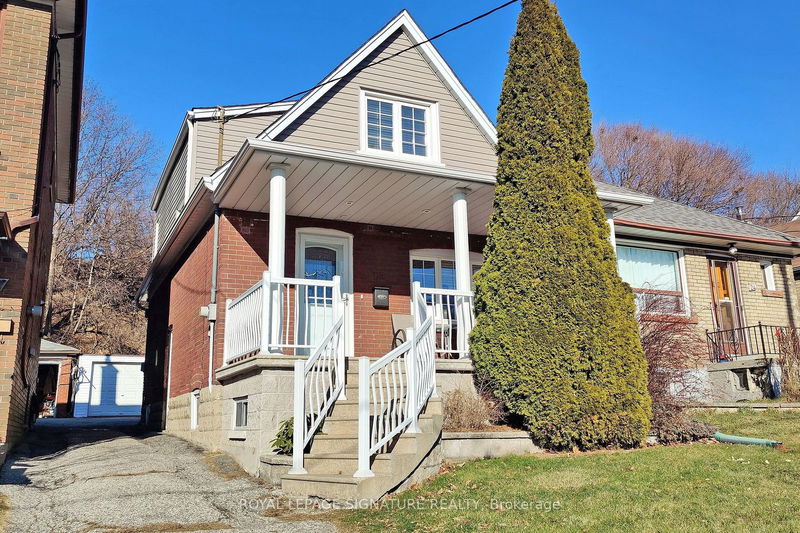Caractéristiques principales
- MLS® #: W11921789
- ID de propriété: SIRC2239751
- Type de propriété: Résidentiel, Maison unifamiliale détachée
- Grandeur du terrain: 4 625 pi.ca.
- Chambre(s) à coucher: 2+1
- Salle(s) de bain: 2
- Pièces supplémentaires: Sejour
- Stationnement(s): 2
- Inscrit par:
- ROYAL LEPAGE SIGNATURE REALTY
Description de la propriété
Welcome home! This much-loved and well-maintained detached property sits on a 185-foot deep lot, offering plenty of room to grow. 26 Preston has so much to offer, it's hard to know where to begin! Lets highlight some of our favourite features: The living room is the true showstopper, with its stunning ~wood-burning fireplace~ vaulted ceiling with ~exposed beams~Skylight~ Pot lights and built-in shelves/bookcase with a cozy window bench, perfect for relaxation and reading. The updated eat-in kitchen is a delight, complete with a walk-out to a summer-ready ~deck~ and a deep, reverse ravine lot that offers endless space for outdoor play, gardening and entertaining. Need more? The second floor features two spacious bedrooms, including a primary bedroom with a ~skylight~ filling the room with natural light. Practical and Convenient features include a separate entrance to the finished basement, which boasts a recently renovated 3-piece bath (2023). The basement space also offers plenty of potential, perhaps even room for a small kitchenette! Storage is plentiful throughout the home, with ample closet space, a large cantina in the basement, and a generous garage/shed in the backyard. Located close to Shops, mins to Yorkdale, Parks and steps to transit ~with Eglinton Crosstown LRT coming~ fingers crossed, hopefully soon! With so many amazing features and thoughtful updates, it'll be hard to say no to this gem!
Pièces
- TypeNiveauDimensionsPlancher
- SalonAppartement14' 2" x 20' 1.5"Autre
- CuisineAppartement9' 3.8" x 16' 11.9"Autre
- Chambre à coucher principale2ième étage12' 6" x 15' 8.9"Autre
- Chambre à coucher2ième étage10' 11.8" x 13' 10.9"Autre
- Chambre à coucherSous-sol8' 9.9" x 10' 9.9"Autre
- Salle de loisirsSous-sol13' 8.1" x 14' 6"Autre
- Cave / chambre froideSous-sol6' 5.1" x 17' 1.9"Autre
Agents de cette inscription
Demandez plus d’infos
Demandez plus d’infos
Emplacement
26 Preston Rd, Toronto, Ontario, M6E 1Y7 Canada
Autour de cette propriété
En savoir plus au sujet du quartier et des commodités autour de cette résidence.
Demander de l’information sur le quartier
En savoir plus au sujet du quartier et des commodités autour de cette résidence
Demander maintenantCalculatrice de versements hypothécaires
- $
- %$
- %
- Capital et intérêts 0
- Impôt foncier 0
- Frais de copropriété 0

