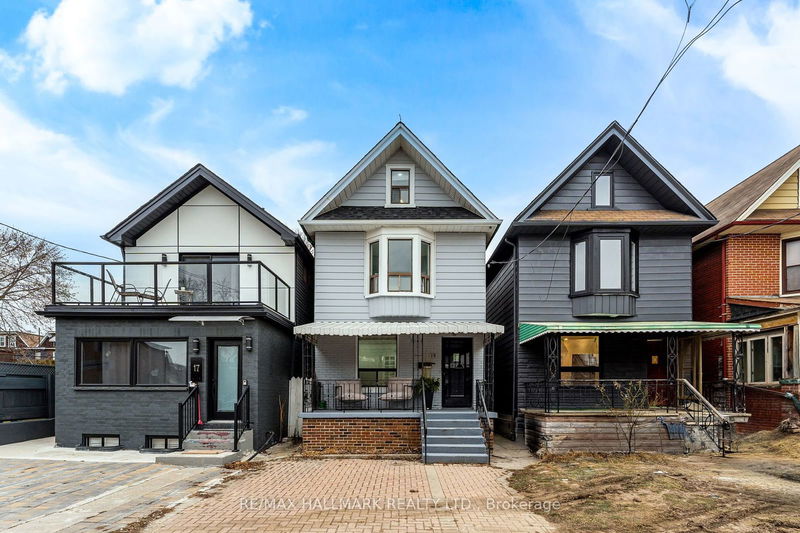Caractéristiques principales
- MLS® #: E11923058
- ID de propriété: SIRC2239727
- Type de propriété: Résidentiel, Maison unifamiliale détachée
- Grandeur du terrain: 2 000 pi.ca.
- Chambre(s) à coucher: 4+1
- Salle(s) de bain: 4
- Pièces supplémentaires: Sejour
- Inscrit par:
- RE/MAX HALLMARK REALTY LTD.
Description de la propriété
A Rare Opportunity in Coveted Playter EstatesWelcome to 15 Ferrier Ave, a beautifully renovated property offering approximately 2,400 square feet of versatile living space across four floors in one of Torontos most desirable neighborhoods. Nestled in the prestigious Playter Estates and within the highly sought-after Jackman School District, this home is perfect for multi-generational families, first-time home buyers seeking supplemental income, or savvy investors looking for a prime location.This thoughtfully renovated home features two separate units, making it ideal for a variety of lifestyles. Whether youre looking to share space with family, generate rental income, or maximize your investment, this home delivers on all fronts.Situated just steps from the vibrant Danforth, this home boasts a 99 Walk Score, placing all amenities at your fingertips. With TTC at your doorstep, just a five-minute walk to both Pape and Chester subway stations, getting around the city has never been easier. Youre also just a short stroll from Withrow Park, shops, restaurants, and everything this vibrant neighbourhood has to offer.Whether youre a family seeking space and flexibility, a first-time buyer offsetting costs with rental income, or an investor looking for a high-demand location, 15 Ferrier Ave offers a rare blend of modern updates, functionality, and unbeatable location.Dont miss this incredible opportunity.
Pièces
- TypeNiveauDimensionsPlancher
- SalonPrincipal12' 11.1" x 11' 9.3"Autre
- Salle à mangerPrincipal10' 4.4" x 16' 4.4"Autre
- CuisinePrincipal13' 1.4" x 15' 8.5"Autre
- Chambre à coucherSupérieur15' 8.5" x 15' 3.1"Autre
- Salon2ième étage17' 9.3" x 16' 4.4"Autre
- Chambre à coucher2ième étage12' 6.3" x 12' 9.1"Autre
- Chambre à coucher2ième étage12' 9.4" x 9' 1.4"Autre
- Chambre à coucher principale3ième étage2063' 7.7" x 10' 5.9"Autre
- Chambre à coucher3ième étage10' 11.4" x 10' 5.9"Autre
Agents de cette inscription
Demandez plus d’infos
Demandez plus d’infos
Emplacement
15 Ferrier Ave, Toronto, Ontario, M4K 3H5 Canada
Autour de cette propriété
En savoir plus au sujet du quartier et des commodités autour de cette résidence.
Demander de l’information sur le quartier
En savoir plus au sujet du quartier et des commodités autour de cette résidence
Demander maintenantCalculatrice de versements hypothécaires
- $
- %$
- %
- Capital et intérêts 0
- Impôt foncier 0
- Frais de copropriété 0

