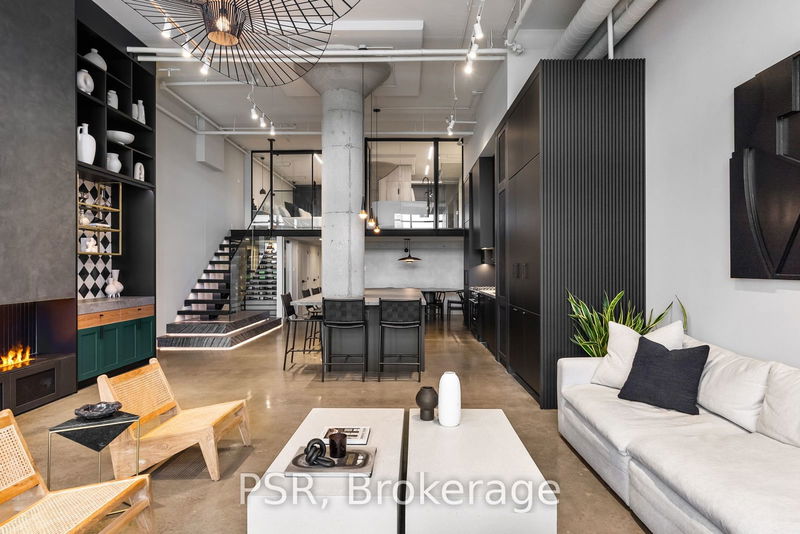Caractéristiques principales
- MLS® #: C11922059
- ID de propriété: SIRC2239713
- Type de propriété: Résidentiel, Condo
- Chambre(s) à coucher: 1+1
- Salle(s) de bain: 2
- Pièces supplémentaires: Sejour
- Stationnement(s): 2
- Inscrit par:
- PSR
Description de la propriété
Welcome To Brewery Lofts! Meticulously Renovated & Showcasing A Stunning Custom Layout This Hard Loft Is Truly One-Of-A-Kind! Spanning Across 2 Levels & Close To 2100 Sq Ft Of Living Space The Entire Loft is Enhanced W/ High-End Finishes. Starting W/ A Spacious Foyer Feat A 10 Ft x 5 Ft Custom Mirror & 14 Ft Ceilings. Adjacent Is A Sizeable Den That Functions As A Separate Room & Can Be Used As A 2nd Br. The Kitchen Features A Large 12 Ft x 5 Ft Rugged Concrete Quartz Waterfall Island & Is Equipped W/ Top-Of-The-Line Appliance. The Custom Cabinets Offer Plenty Of Storage Space Including A B/I Coffee Bar. The Living Room Features A Custom Media Unit W/ A B/I Steam Fireplace, B/I Dry Bar & 14 Ft Ceilings That Provide An Airy & Spacious Atmosphere. Floating Oak Stairs Take You To The 2nd Level That Is Entirely Dedicated To Your Primary Retreat W/ Custom W/I Closet And A Luxurious Ensuite Bath W/ Gorgeous Italian Ceramic Tiles, Double Vanity, Walk-In Shower & A Stand-Alone Soaking Tub. As You Explore Further, Discover A Dedicated 75-Bottle Wine Storage Room & Display. 2 Parking Spaces Included.
Pièces
Agents de cette inscription
Demandez plus d’infos
Demandez plus d’infos
Emplacement
90 Sumach St #503, Toronto, Ontario, M5A 4R4 Canada
Autour de cette propriété
En savoir plus au sujet du quartier et des commodités autour de cette résidence.
Demander de l’information sur le quartier
En savoir plus au sujet du quartier et des commodités autour de cette résidence
Demander maintenantCalculatrice de versements hypothécaires
- $
- %$
- %
- Capital et intérêts 0
- Impôt foncier 0
- Frais de copropriété 0

