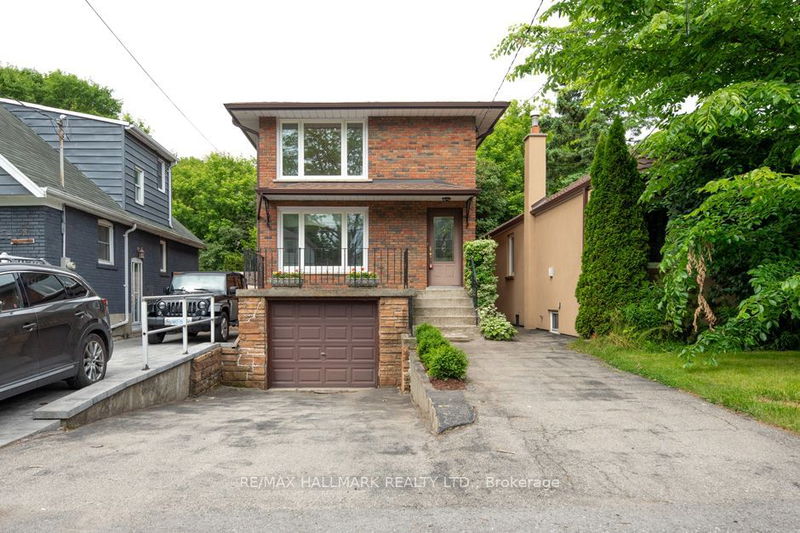Caractéristiques principales
- MLS® #: E11920748
- ID de propriété: SIRC2237992
- Type de propriété: Résidentiel, Maison unifamiliale détachée
- Grandeur du terrain: 3 066,23 pi.ca.
- Chambre(s) à coucher: 3
- Salle(s) de bain: 2
- Pièces supplémentaires: Sejour
- Stationnement(s): 3
- Inscrit par:
- RE/MAX HALLMARK REALTY LTD.
Description de la propriété
This traditional brick detached two-storey family home, nestled in the heart of Cliffside Village, has been cherished by the same family for over 50 years!! Showcasing 3 spacious bedrooms, hardwood floors, an eat in kitchen with a sunlit breakfast area, and 2 washrooms, this residence offers comfort and style. The finished basement also has a separate entrance, while the property features a serene, fully-fenced backyard for private relaxation. Enjoy the convenience of being within walking distance to TTC, schools, shopping, Starbucks, the Go Train, and the picturesque Bluffs, making this home a perfect blend of comfort living and suburban tranquillity.
Pièces
- TypeNiveauDimensionsPlancher
- SalonPrincipal12' 3.6" x 13' 1.4"Autre
- Salle à mangerPrincipal9' 6.1" x 12' 1.6"Autre
- CuisinePrincipal10' 5.9" x 17' 7.2"Autre
- Salle à déjeunerPrincipal10' 5.9" x 17' 7.2"Autre
- Chambre à coucher principale2ième étage14' 9.1" x 17' 7.2"Autre
- Chambre à coucher2ième étage9' 10.1" x 10' 9.9"Autre
- Chambre à coucher2ième étage10' 2" x 10' 9.9"Autre
- Salle de loisirsSous-sol11' 1.8" x 16' 4.8"Autre
- Salle de lavageSous-sol10' 9.9" x 11' 1.8"Autre
Agents de cette inscription
Demandez plus d’infos
Demandez plus d’infos
Emplacement
40 Claremore Ave, Toronto, Ontario, M1N 3R9 Canada
Autour de cette propriété
En savoir plus au sujet du quartier et des commodités autour de cette résidence.
Demander de l’information sur le quartier
En savoir plus au sujet du quartier et des commodités autour de cette résidence
Demander maintenantCalculatrice de versements hypothécaires
- $
- %$
- %
- Capital et intérêts 0
- Impôt foncier 0
- Frais de copropriété 0

