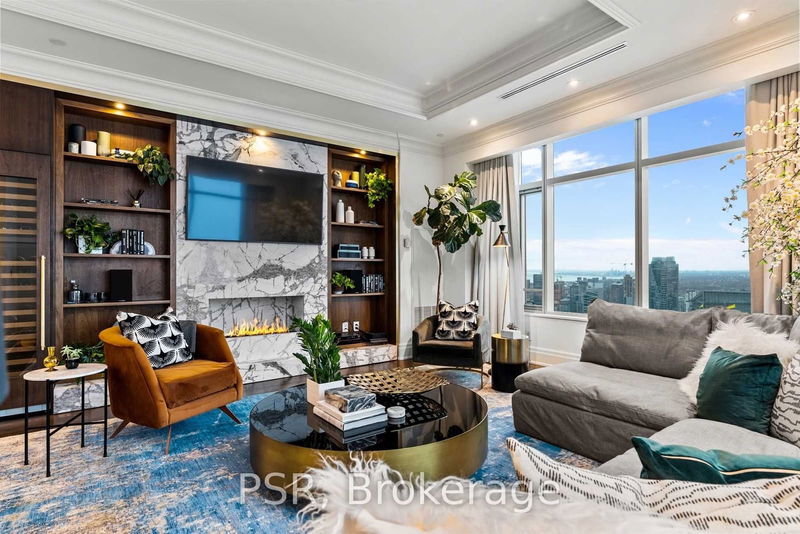Caractéristiques principales
- MLS® #: C11916433
- ID de propriété: SIRC2235784
- Type de propriété: Résidentiel, Condo
- Chambre(s) à coucher: 2+1
- Salle(s) de bain: 3
- Pièces supplémentaires: Sejour
- Stationnement(s): 1
- Inscrit par:
- PSR
Description de la propriété
Calling All Entertainers - Your Dream Space Awaits! Spectacularly Re-Envisioned & Beautifully Appointed Corner Suite Within The St. Regis Residences Is Truly A Once In A Lifetime Opportunity! No Detailed Overlooked Or Expense Spared During Design & Renovation By Navigate Design. The Perfect Primary Residence Or Luxurious Pied-A-Terre. Boasting Extensive Custom Millwork, Not One, But Two Floor-To-Ceiling Marble Fireplaces, 10.5 Coffered Ceilings, Wainscotting, Italian Hardwood & Marble Flooring Throughout. North West Exposure Offers Sweeping Cityscape & Lake Ontario Views. Chefs Kitchen Offers Downsview Cabinetry, Top Of The Line Miele Appliances, Marble Waterfall Island, B/I Bar Area, & Sub-Zero Wine Fridge. Primary Bedroom Retreat Boasts Custom Closets, Built-In Millwork. Spa-Like 7Pc. Ensuite Bathroom With Steam Shower, Freestanding Soaker Bath, & Heated Floors. Spacious Library Currently Functions As The Perfect Home Office - Keep As Is Or Repurpose As Optional 3rd Bedroom. Enjoy Daily Access To Five Star Hotel Amenities: 24hr Concierge, World Renowned Spa, Indoor Salt Water Pool, Sauna, State Of The Art Fitness Centre, Valet & Visitor Parking, As Well As Private Residential Sky Lobby, Lounge & Terrace Located On The 32nd Floor.
Pièces
- TypeNiveauDimensionsPlancher
- FoyerPrincipal9' 5.7" x 22' 1.7"Autre
- BibliothèquePrincipal10' 11.4" x 13' 9.7"Autre
- SalonPrincipal25' 7.4" x 21' 9"Autre
- Salle à mangerPrincipal25' 7.4" x 21' 9"Autre
- CuisinePrincipal29' 9.8" x 19' 9"Autre
- Salle familialePrincipal29' 9.8" x 19' 9"Autre
- Chambre à coucher principalePrincipal15' 10.1" x 15' 1.8"Autre
- Chambre à coucherPrincipal14' 6" x 11' 6.7"Autre
- Salle de lavagePrincipal0' x 0'Autre
Agents de cette inscription
Demandez plus d’infos
Demandez plus d’infos
Emplacement
311 Bay St #5101, Toronto, Ontario, M5H 4G5 Canada
Autour de cette propriété
En savoir plus au sujet du quartier et des commodités autour de cette résidence.
Demander de l’information sur le quartier
En savoir plus au sujet du quartier et des commodités autour de cette résidence
Demander maintenantCalculatrice de versements hypothécaires
- $
- %$
- %
- Capital et intérêts 0
- Impôt foncier 0
- Frais de copropriété 0

