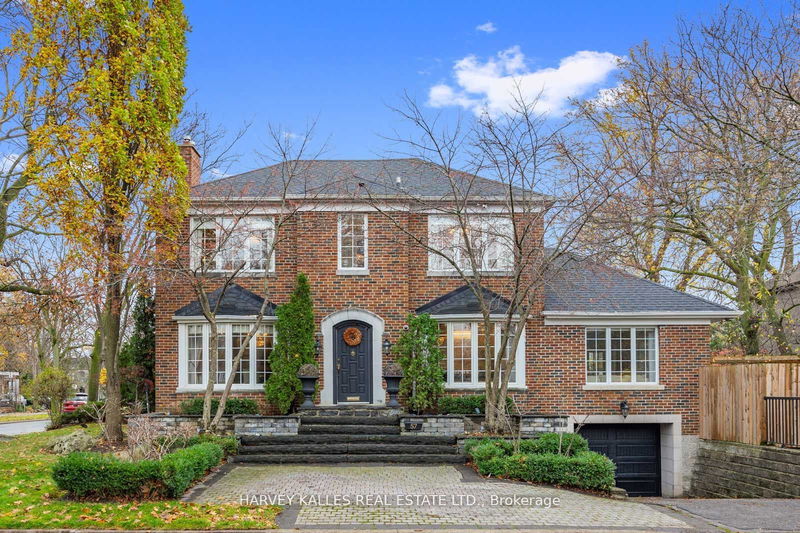Caractéristiques principales
- MLS® #: C11914845
- ID de propriété: SIRC2234022
- Type de propriété: Résidentiel, Maison unifamiliale détachée
- Grandeur du terrain: 4 000 pi.ca.
- Chambre(s) à coucher: 3+1
- Salle(s) de bain: 4
- Pièces supplémentaires: Sejour
- Stationnement(s): 3
- Inscrit par:
- HARVEY KALLES REAL ESTATE LTD.
Description de la propriété
Classic Elegance in Forest Hill Upper Village. Nestled in one of Toronto's most sought-after neighborhoods, Forest Hill Upper Village, meticulously maintained & recently renovated home offers timeless charm w/ modern comforts. Situated on a premium corner lot, the property boasts expansive outdoor space that enhances both privacy & usability, making it an exceptional opportunity. Step inside beyond the marble flr entryway & experience a free-flowing, open-concept main flr design with hardwood flrs thru out that seamlessly connects living, dining, & kitchen spaces, creating the perfect environment for family living & entertaining. The custom kitchen, a chefs delight, feat top-of-the-line appliances, exquisite finishes, & a private terrace that opens onto an additional side yard. The outdoor amenities are nothing short of spectacular. A beautifully landscaped backyard is highlighted by a stunning saltwater pool, plenty of lounge & dining space under a lilac tree-lined pergola, surrounded by accent lighting, multi-zone audio, an irrigation system, & newer fence that provides both privacy & style. This outdoor haven is perfect for entertaining or simply enjoying tranquil evenings at home. This property has been lovingly cared for by its current owners & features numerous upgrades thru out, incl a camera security system, Wink smart home control system, central vac, gym &/or additional bedroom & a fully equipped wine cellar in the finished bsmnt. The bsmnt also includes a walkout, offering versatile use of space & easy access to the outdoors. A garage workshop adds further functionality & could be converted into additional living space if desired. Located within walking distance of the Eglinton subway, beltline trail, & some of Toronto's most prestigious schools, this home offers unparalleled convenience.
Pièces
- TypeNiveauDimensionsPlancher
- FoyerPrincipal7' 4.1" x 3' 6.9"Autre
- SalonPrincipal23' 9" x 43' 7.6"Autre
- Salle à mangerPrincipal18' 9.9" x 11' 10.9"Autre
- CuisinePrincipal12' 11.1" x 11' 1.8"Autre
- Salle à déjeunerPrincipal13' 10.9" x 10' 9.9"Autre
- Chambre à coucher principale2ième étage15' 3.8" x 12' 9.4"Autre
- Chambre à coucher2ième étage11' 5" x 10' 2.8"Autre
- Chambre à coucher2ième étage10' 7.1" x 9' 3.8"Autre
- Salle de loisirsSupérieur18' 9.9" x 12' 6"Autre
- Chambre à coucherSupérieur10' 7.1" x 10' 5.1"Autre
- Salle de lavageSupérieur9' 3.8" x 4' 9"Autre
Agents de cette inscription
Demandez plus d’infos
Demandez plus d’infos
Emplacement
57 Ridge Hill Dr, Toronto, Ontario, M6C 2J5 Canada
Autour de cette propriété
En savoir plus au sujet du quartier et des commodités autour de cette résidence.
Demander de l’information sur le quartier
En savoir plus au sujet du quartier et des commodités autour de cette résidence
Demander maintenantCalculatrice de versements hypothécaires
- $
- %$
- %
- Capital et intérêts 0
- Impôt foncier 0
- Frais de copropriété 0

