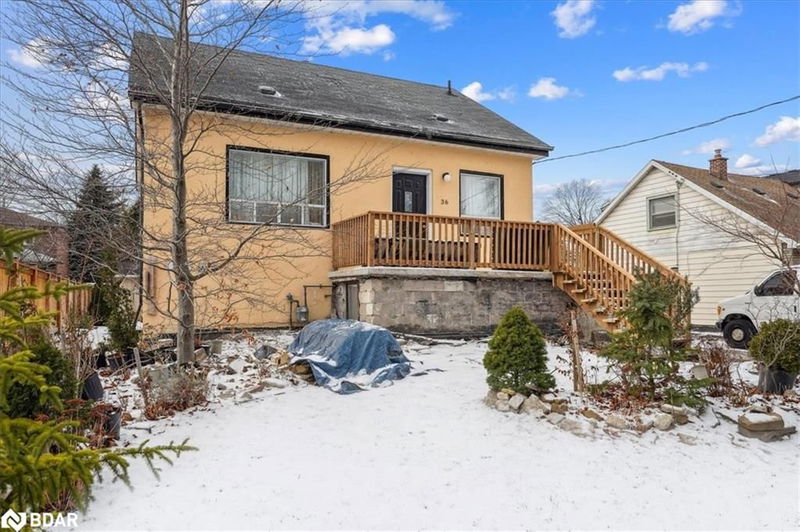Caractéristiques principales
- MLS® #: 40686351
- ID de propriété: SIRC2232291
- Type de propriété: Résidentiel, Maison unifamiliale détachée
- Aire habitable: 1 985 pi.ca.
- Chambre(s) à coucher: 3+1
- Salle(s) de bain: 2+1
- Stationnement(s): 6
- Inscrit par:
- RE/MAX West Realty Inc. Brokerage
Description de la propriété
Don't miss this great home. Must see! Renovated 4 bedroom, 3 bath home in Central Etobicoke on tree lined street. Separate entrance to new prof. finished in law suite in basement done by AGM. Open concept living/dining. Modern Reno kit-breakfast bar-granite counters, and w/o to covered deck. Baths on every level. Good size private yard with 10x20 ft storage shed. Front porch. cold cellar. Lots of parking. Walk to Kipling Subway. Close to Go Train, Transit, Shopping, Starbucks, 6 points, Wedgewood Etobicoke Collegiate, Bishop Allen School, and park. Location! Location!
Pièces
- TypeNiveauDimensionsPlancher
- SalonPrincipal12' 4" x 14' 7.9"Autre
- CuisinePrincipal9' 6.1" x 12' 2.8"Autre
- Salle à mangerPrincipal9' 1.8" x 12' 2.8"Autre
- Chambre à coucherPrincipal8' 9.9" x 8' 11.8"Autre
- Chambre à coucher2ième étage12' 11.9" x 17' 5.8"Autre
- Pièce principaleSous-sol18' 1.4" x 24' 10"Autre
- Chambre à coucher2ième étage9' 1.8" x 13' 8.1"Autre
- Chambre à coucherSous-sol7' 10.3" x 8' 9.1"Autre
- CuisineSous-sol18' 1.4" x 24' 10"Autre
Agents de cette inscription
Demandez plus d’infos
Demandez plus d’infos
Emplacement
36 Poplar Avenue, Toronto, Ontario, M9B 3R4 Canada
Autour de cette propriété
En savoir plus au sujet du quartier et des commodités autour de cette résidence.
Demander de l’information sur le quartier
En savoir plus au sujet du quartier et des commodités autour de cette résidence
Demander maintenantCalculatrice de versements hypothécaires
- $
- %$
- %
- Capital et intérêts 0
- Impôt foncier 0
- Frais de copropriété 0

