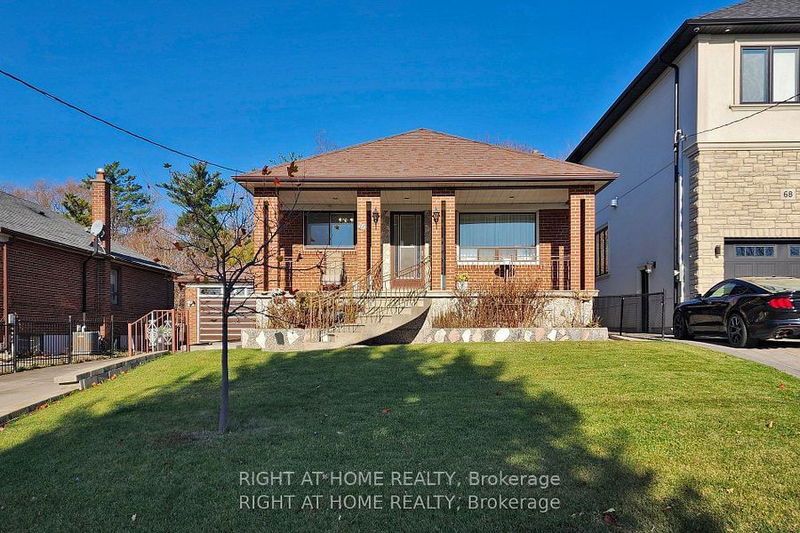Caractéristiques principales
- MLS® #: W11913161
- ID de propriété: SIRC2231988
- Type de propriété: Résidentiel, Maison unifamiliale détachée
- Grandeur du terrain: 6 000 pi.ca.
- Chambre(s) à coucher: 3+2
- Salle(s) de bain: 2
- Pièces supplémentaires: Sejour
- Stationnement(s): 5
- Inscrit par:
- RIGHT AT HOME REALTY
Description de la propriété
Nestled on a serene crescent and backing onto a breathtaking ravine, this massive RAVINE LOT home has access to walking trails through Heathrow Park right from your backyard. This detached Bungalow home is a rare find in one of North York's most coveted neighborhoods. The lawn is precisely manicured and so well kept that even a golf enthusiast can appreciate. The Home was Meticulously maintained by its original owner, a master mason. This home boasts unique craftsmanship, including a custom driveway, garage, patio, and cold rooms thoughtfully added over the years. The separate side entrance brings you to a fully finished basement which offers incredible potential for rental or in-law suite, featuring a bright and spacious kitchen, dining area, laundry, two bedrooms, and two cold rooms built under the front and rear patio, all with easy access. Step outside to a massive tree lined backyard ravine, complete with a large, covered concrete patio and an additional storage room with exterior access. This property is ideally located in a quiet neighborhood, close to public transit, highways, shopping, and schools. Featuring an incredible lot for a custom home to be built or, customize your own living space and create your dream home in this unbeatable location.
Pièces
- TypeNiveauDimensionsPlancher
- CuisinePrincipal29' 8.1" x 26' 10.8"Autre
- Salle à déjeunerPrincipal29' 8.1" x 41' 11.9"Autre
- SalonPrincipal37' 7.9" x 51' 1.3"Autre
- Chambre à coucher principalePrincipal32' 3.4" x 43' 5.3"Autre
- Chambre à coucherPrincipal36' 6.9" x 39' 3.6"Autre
- Chambre à coucherPrincipal27' 11.8" x 37' 7.9"Autre
- Salle de bainsPrincipal21' 6.2" x 31' 2.4"Autre
- CuisineSous-sol40' 4.2" x 53' 9.6"Autre
- Salle de lavageSous-sol29' 7.1" x 59' 2.2"Autre
- Salle de bainsSous-sol29' 7.1" x 32' 3.4"Autre
- Chambre à coucherSous-sol43' 5.3" x 45' 8.8"Autre
- Chambre à coucherSous-sol34' 11.6" x 45' 8.8"Autre
Agents de cette inscription
Demandez plus d’infos
Demandez plus d’infos
Emplacement
70 Forthbridge Cres, Toronto, Ontario, M3M 2A3 Canada
Autour de cette propriété
En savoir plus au sujet du quartier et des commodités autour de cette résidence.
Demander de l’information sur le quartier
En savoir plus au sujet du quartier et des commodités autour de cette résidence
Demander maintenantCalculatrice de versements hypothécaires
- $
- %$
- %
- Capital et intérêts 0
- Impôt foncier 0
- Frais de copropriété 0

