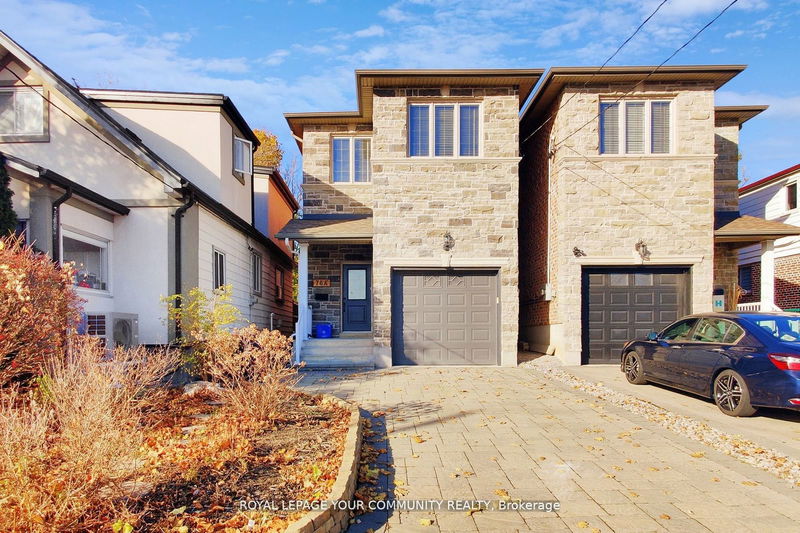Caractéristiques principales
- MLS® #: E11908948
- ID de propriété: SIRC2228092
- Type de propriété: Résidentiel, Maison unifamiliale détachée
- Grandeur du terrain: 2 504 pi.ca.
- Construit en: 6
- Chambre(s) à coucher: 4
- Salle(s) de bain: 4
- Pièces supplémentaires: Sejour
- Stationnement(s): 3
- Inscrit par:
- ROYAL LEPAGE YOUR COMMUNITY REALTY
Description de la propriété
Exquisite Custom-Built 4-Bedroom Home in the Highly Desirable Topham Park Neighborhood. This stunning residence boasts a 9' ceiling open-concept design, a bright and airy layout with large picture windows, and a walkout to a beautifully landscaped yard complete with a deck featuring a gas hookup for BBQ-perfect for entertaining. The chef's kitchen showcases a spacious central island, seamlessly connecting to the combined family and dining area. A newly finished basement floor provides an expansive space for entertainment. Ideally located within a short walk to TTC, shops, and restaurants, this home offers unparalleled convenience and proximity to downtown.
Pièces
- TypeNiveauDimensionsPlancher
- Salle à mangerPrincipal8' 2.4" x 17' 7"Autre
- CuisinePrincipal14' 5.2" x 7' 10.3"Autre
- Chambre à coucher principale2ième étage13' 6.2" x 12' 9.4"Autre
- Chambre à coucher2ième étage14' 4.4" x 10' 5.9"Autre
- Chambre à coucher2ième étage11' 8.9" x 8' 7.5"Autre
- Chambre à coucher2ième étage10' 1.6" x 8' 6.3"Autre
- Salle de loisirsSous-sol19' 3.4" x 16' 6.8"Autre
- Salle de lavageSous-sol5' 1.4" x 7' 1.4"Autre
- ServiceSous-sol18' 5.3" x 22' 11.5"Autre
- SalonPrincipal0' x 0'Autre
Agents de cette inscription
Demandez plus d’infos
Demandez plus d’infos
Emplacement
76A Amsterdam Ave, Toronto, Ontario, M4B 2C2 Canada
Autour de cette propriété
En savoir plus au sujet du quartier et des commodités autour de cette résidence.
Demander de l’information sur le quartier
En savoir plus au sujet du quartier et des commodités autour de cette résidence
Demander maintenantCalculatrice de versements hypothécaires
- $
- %$
- %
- Capital et intérêts 0
- Impôt foncier 0
- Frais de copropriété 0

