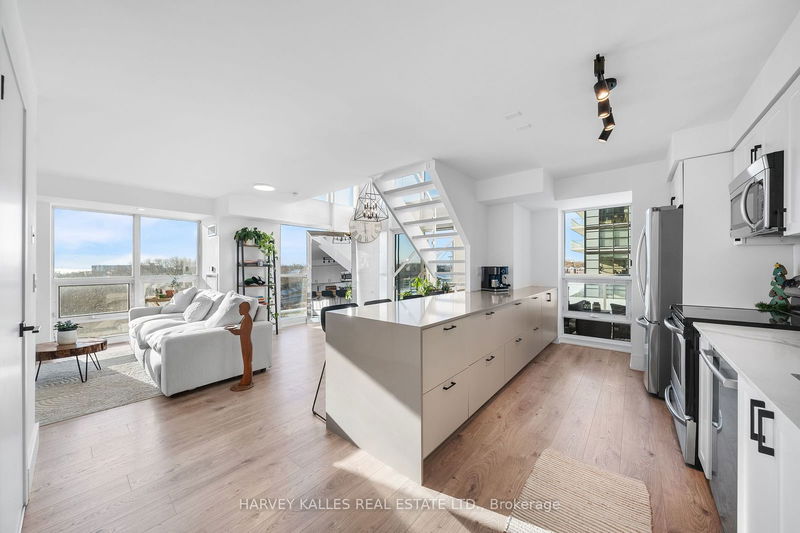Caractéristiques principales
- MLS® #: W11909450
- ID de propriété: SIRC2228066
- Type de propriété: Résidentiel, Condo
- Chambre(s) à coucher: 2
- Salle(s) de bain: 2
- Pièces supplémentaires: Sejour
- Stationnement(s): 1
- Inscrit par:
- HARVEY KALLES REAL ESTATE LTD.
Description de la propriété
Welcome to this stunning open concept loft boasting 2-bedrooms, 2-bathrooms and 1 parking in the heart of Mimico, where urban living and relaxation merge. With soaring floor-to-ceiling windows, this contemporary suite is flooded with natural light, offering a serene experience and an airy ambiance that feels like a retreat from the city's hustle. The bright, stylish kitchen blends seamlessly into the expansive living area, creating a perfect space for entertaining or unwinding. The kitchen is equipped with S/S appliances and has been updated with beautiful marbled backsplash and countertops, a waterfall breakfast bar countertop and an abundance of extra kitchen cabinet space. The spacious primary bedroom and spa-inspired ensuite bathroom provide comfort and luxury, while thoughtful details throughout add character and charm. Included with the unit is a coveted parking spot, but you may hardly need it! Nestled steps from the Lakeshore, the marina, and endless trails, this location is a haven for nature lovers! Convenience is key, with quick access to the QEW, HWY 427, HWY 401, and every urban amenity you could desire from restaurants and grocery shopping centers to cozy cafes. The building offers an array of wonderful amenities including an outdoor pool, sauna, rooftop deck with BBQs, a fitness center, games room and more! Don't just live thrive in a space that truly offers the best of both worlds: city sophistication and lakeside tranquility. Your Mimico dream loft awaits! **EXTRAS** World Class Amenities Include Gym, Squash Court, Track, Media Room, Roof Top Pool, Hot Tub, Bbq's, Garden Deck, And Parking Included.
Pièces
Agents de cette inscription
Demandez plus d’infos
Demandez plus d’infos
Emplacement
155 Legion Rd N #505, Toronto, Ontario, M8Y 0A7 Canada
Autour de cette propriété
En savoir plus au sujet du quartier et des commodités autour de cette résidence.
Demander de l’information sur le quartier
En savoir plus au sujet du quartier et des commodités autour de cette résidence
Demander maintenantCalculatrice de versements hypothécaires
- $
- %$
- %
- Capital et intérêts 3 784 $ /mo
- Impôt foncier n/a
- Frais de copropriété n/a

