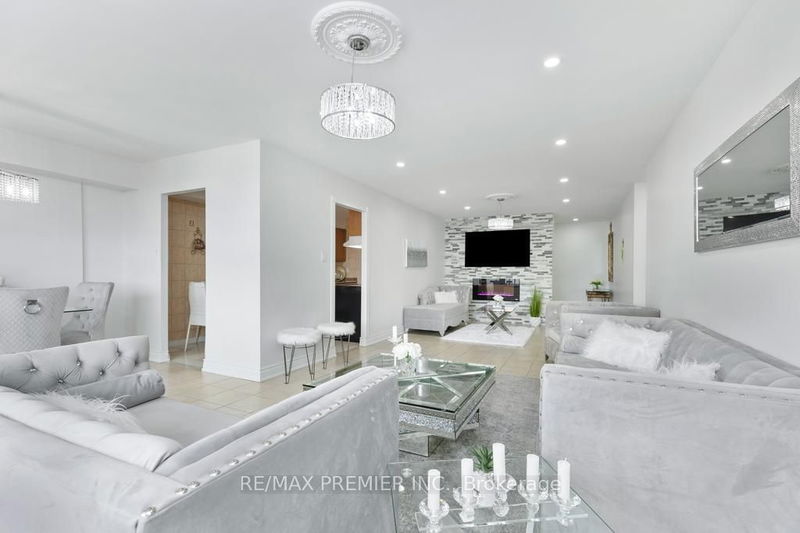Caractéristiques principales
- MLS® #: W11905037
- ID de propriété: SIRC2225196
- Type de propriété: Résidentiel, Condo
- Chambre(s) à coucher: 3
- Salle(s) de bain: 2
- Pièces supplémentaires: Sejour
- Stationnement(s): 1
- Inscrit par:
- RE/MAX PREMIER INC.
Description de la propriété
Welcome to one of the Largest Corner Suites in the Building! This Beautifully upgraded 3bed, 2-bath residence boasts an inviting open-concept layout that maximizes space and natural light step out onto your private balcony, where you can enjoy serene views of the adjacent park. Conveniently located minutes away from schools, shopping centers & transit. This property combines comfort with accessibility! Don't miss the opportunity to make this your new home!
Pièces
- TypeNiveauDimensionsPlancher
- SalonPrincipal12' 11.5" x 30' 8.5"Autre
- Salle à mangerPrincipal8' 3.9" x 11' 4.6"Autre
- CuisinePrincipal9' 3" x 16' 9.1"Autre
- Salle familialePrincipal12' 11.5" x 30' 8.8"Autre
- Chambre à coucher principalePrincipal13' 4.6" x 18' 5.3"Autre
- Chambre à coucherPrincipal10' 11.1" x 13' 8.9"Autre
- Chambre à coucherPrincipal9' 11.6" x 13' 9.3"Autre
- Salle de lavagePrincipal5' 6.9" x 7' 11.6"Autre
Agents de cette inscription
Demandez plus d’infos
Demandez plus d’infos
Emplacement
45 Silverstone Dr #410, Toronto, Ontario, M9V 4B1 Canada
Autour de cette propriété
En savoir plus au sujet du quartier et des commodités autour de cette résidence.
Demander de l’information sur le quartier
En savoir plus au sujet du quartier et des commodités autour de cette résidence
Demander maintenantCalculatrice de versements hypothécaires
- $
- %$
- %
- Capital et intérêts 0
- Impôt foncier 0
- Frais de copropriété 0

