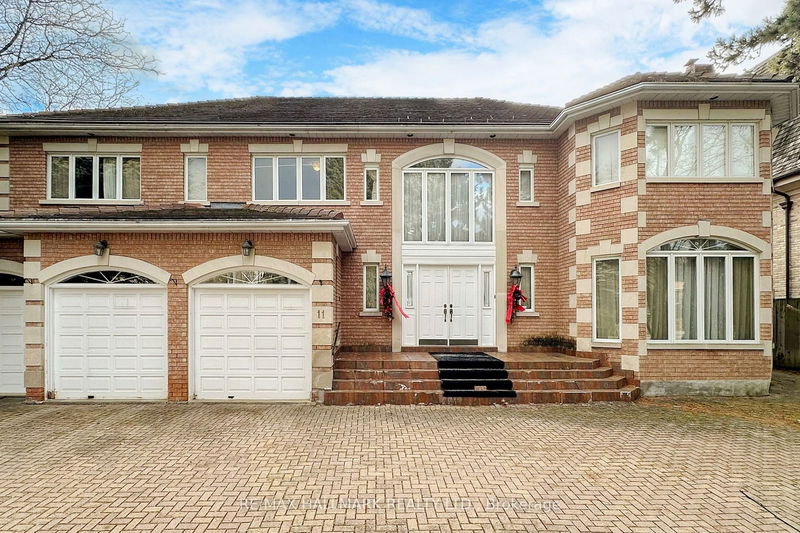Caractéristiques principales
- MLS® #: C11902681
- ID de propriété: SIRC2222347
- Type de propriété: Résidentiel, Maison unifamiliale détachée
- Grandeur du terrain: 12 199,55 pi.ca.
- Chambre(s) à coucher: 5+1
- Salle(s) de bain: 7
- Pièces supplémentaires: Sejour
- Stationnement(s): 13
- Inscrit par:
- RE/MAX HALLMARK REALTY LTD.
Description de la propriété
Welcome to this custom-built residence located in the prestigious St. Andrews-Windfields, Toronto. Inside, you'll find soaring ceilings, a grand foyer with a cathedral ceiling, formal living and dining rooms, a cozy family room with a fireplace, and custom millwork throughout. The loft sunroom brings in abundant natural light, creating a warm and inviting atmosphere, complemented by several skylights throughout the home. The primary bedroom includes a large study, his and her closets, and a marble-covered ensuite washroom. The upper level offers spacious bedrooms, each designed with comfort and luxury in mind. The walk-up basement with 10' ceilings includes a dry bar and a wet bar, a 3-piece washroom, a dry sauna, and two sets of floating stairs, providing additional space for recreation and relaxation. While this home boasts many luxurious features, it requires renovation and improvements to reach its full potential. It's a unique opportunity to infuse your personal design vision into a truly special property. Situated on an 82x150ft lot with an interlocked circular driveway, this home is within walking distance to top-rated schools, parks, and convenient amenities. Public transit is easily accessible, with the nearest street transit stop just a 7-minute walk away and the nearest rail transit stop a 19-minute walk away. This area boasts excellent schools with a variety of special programs including French Immersion, International Baccalaureate, Gifted/Talented Program, Advanced Placement, and Montessori. The neighborhood is served by 8 public schools, 5 Catholic schools, and 9 private schools. The neighborhood features 10 parks with 35 recreational facilities, providing ample opportunities for outdoor activities and family fun. Experience the perfect blend of luxury, comfort, and renovation potential. This home is truly a gem in one of Toronto's most desirable neighborhoods. Schedule your private viewing today and envision your future in this exceptional property.
Pièces
- TypeNiveauDimensionsPlancher
- SalonRez-de-chaussée14' 2.8" x 22' 8.4"Autre
- Salle familialeRez-de-chaussée10' 10.3" x 13' 9.3"Autre
- Salle à mangerRez-de-chaussée27' 11.8" x 14' 2.8"Autre
- BibliothèqueRez-de-chaussée10' 7.1" x 11' 6.9"Autre
- CuisineRez-de-chaussée14' 8.9" x 13' 8.9"Autre
- Salle à déjeunerRez-de-chaussée20' 6.8" x 10' 4.7"Autre
- Chambre à coucher principale2ième étage14' 2.8" x 24' 4.1"Autre
- Chambre à coucher2ième étage16' 10.3" x 14' 5"Autre
- Chambre à coucher2ième étage14' 4" x 15' 3.4"Autre
- Chambre à coucher2ième étage12' 10.7" x 15' 3.8"Autre
- Chambre à coucher2ième étage11' 8.9" x 14' 11.9"Autre
Agents de cette inscription
Demandez plus d’infos
Demandez plus d’infos
Emplacement
11 Vernham Ave, Toronto, Ontario, M2L 2B1 Canada
Autour de cette propriété
En savoir plus au sujet du quartier et des commodités autour de cette résidence.
Demander de l’information sur le quartier
En savoir plus au sujet du quartier et des commodités autour de cette résidence
Demander maintenantCalculatrice de versements hypothécaires
- $
- %$
- %
- Capital et intérêts 0
- Impôt foncier 0
- Frais de copropriété 0

