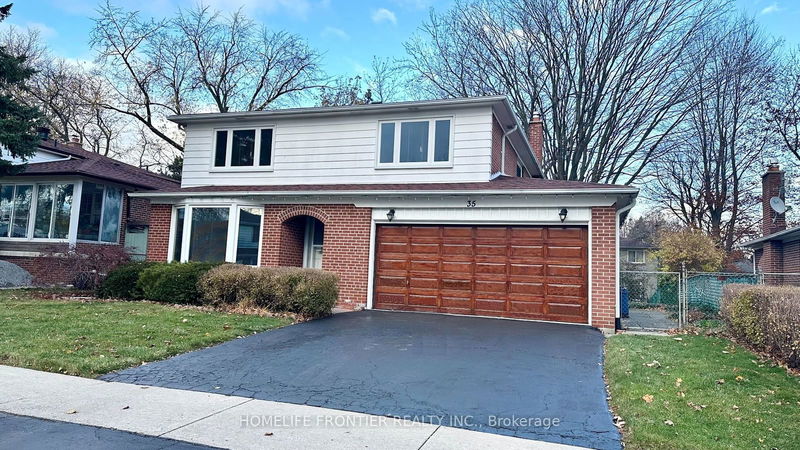Caractéristiques principales
- MLS® #: E11899474
- ID de propriété: SIRC2212414
- Type de propriété: Résidentiel, Maison unifamiliale détachée
- Grandeur du terrain: 6 050 pi.ca.
- Chambre(s) à coucher: 5+2
- Salle(s) de bain: 4
- Pièces supplémentaires: Sejour
- Stationnement(s): 4
- Inscrit par:
- HOMELIFE FRONTIER REALTY INC.
Description de la propriété
This solidly built Monarch home is situated on a large lot in a highly sought-after neighborhood. Close To Park, School, Public Transit, Shops, Supermarket, Banks, Specious side yard patio and large backyard, perfect for outdoor relaxation. This home is clean and well maintained with 5 spacious bedrooms on the upper floor and 2 additional bedrooms in the finished basement. A large bay window in the living room, filling the space with natural light. Recent updates include a roof(2017) and a brand-new furnace(2024). Perfect for families or investors!
Pièces
- TypeNiveauDimensionsPlancher
- SalonPrincipal11' 6.9" x 17' 10.5"Autre
- Salle à mangerPrincipal11' 1.4" x 11' 5.7"Autre
- Salle familialePrincipal10' 11.4" x 14' 10.3"Autre
- CuisinePrincipal10' 11.4" x 12' 11.5"Autre
- Salle de lavagePrincipal6' 10.6" x 10' 2"Autre
- Chambre à coucher principale2ième étage12' 1.2" x 17' 11.1"Autre
- Chambre à coucher2ième étage9' 5.3" x 13' 5.4"Autre
- Chambre à coucher2ième étage9' 9.3" x 11' 5.4"Autre
- Chambre à coucher2ième étage10' 11.8" x 11' 5.7"Autre
- Chambre à coucher2ième étage11' 2.6" x 11' 7.7"Autre
Agents de cette inscription
Demandez plus d’infos
Demandez plus d’infos
Emplacement
35 Shellamwood Tr, Toronto, Ontario, M1S 2M9 Canada
Autour de cette propriété
En savoir plus au sujet du quartier et des commodités autour de cette résidence.
Demander de l’information sur le quartier
En savoir plus au sujet du quartier et des commodités autour de cette résidence
Demander maintenantCalculatrice de versements hypothécaires
- $
- %$
- %
- Capital et intérêts 0
- Impôt foncier 0
- Frais de copropriété 0

