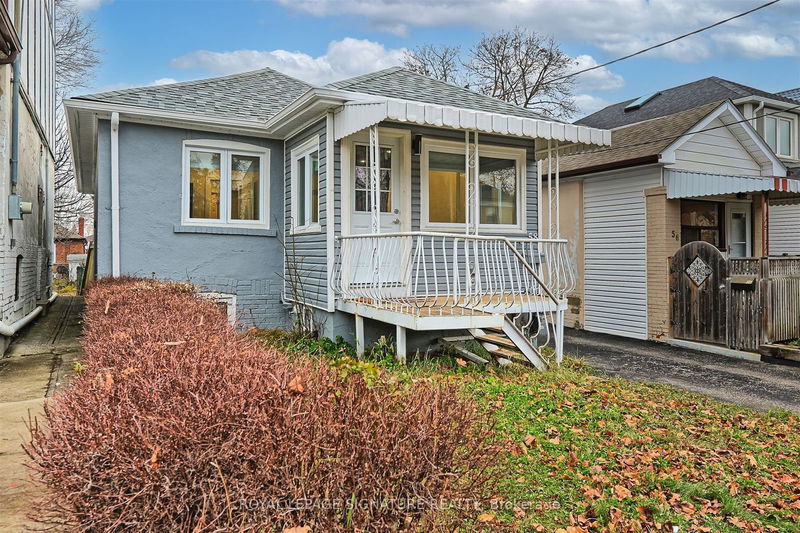Caractéristiques principales
- MLS® #: W11898741
- ID de propriété: SIRC2211501
- Type de propriété: Résidentiel, Maison unifamiliale détachée
- Grandeur du terrain: 2 712,52 pi.ca.
- Chambre(s) à coucher: 2+1
- Salle(s) de bain: 2
- Pièces supplémentaires: Sejour
- Stationnement(s): 2
- Inscrit par:
- ROYAL LEPAGE SIGNATURE REALTY
Description de la propriété
Location. Location. Location. Newly renovated, bright and spacious house with 3 livable bedrooms with new stainless steel appliances. This house is in the vibrant Eglinton West area and is on a quiet street. Steps to TTC Subway and upcoming Cedarvale LRT station. There is a non conforming basement in law suite with its own entrance. Easy access to Allen Rd/Hwy 401/Hwy 400, No Frills, Shops, Parks, and so much more. Walkable, Bikeable, Car and Transit friendly location.
Pièces
- TypeNiveauDimensionsPlancher
- SalonPrincipal8' 11.8" x 21' 5.8"Autre
- Chambre à coucherPrincipal10' 11.8" x 8' 3.2"Autre
- Chambre à coucherPrincipal8' 2" x 10' 5.9"Autre
- Salle de bainsPrincipal4' 11.8" x 3' 11.6"Autre
- CuisinePrincipal8' 5.9" x 9' 11.6"Autre
- VestibuleSous-sol2' 11.8" x 7' 11.6"Autre
- Salle de bainsSous-sol4' 5.9" x 7' 11.6"Autre
- Chambre à coucherSous-sol8' 2" x 10' 4.4"Autre
- SalonSous-sol7' 11.6" x 18' 11.9"Autre
- CuisineSous-sol9' 3.4" x 10' 3.2"Autre
Agents de cette inscription
Demandez plus d’infos
Demandez plus d’infos
Emplacement
58 Livingstone Ave, Toronto, Ontario, M6E 2L8 Canada
Autour de cette propriété
En savoir plus au sujet du quartier et des commodités autour de cette résidence.
Demander de l’information sur le quartier
En savoir plus au sujet du quartier et des commodités autour de cette résidence
Demander maintenantCalculatrice de versements hypothécaires
- $
- %$
- %
- Capital et intérêts 0
- Impôt foncier 0
- Frais de copropriété 0

