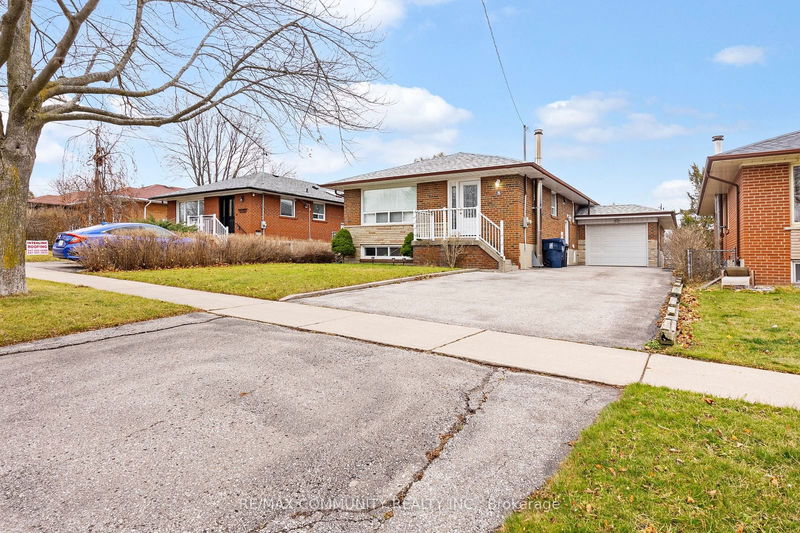Caractéristiques principales
- MLS® #: E11896770
- ID de propriété: SIRC2210236
- Type de propriété: Résidentiel, Maison unifamiliale détachée
- Grandeur du terrain: 5 040 pi.ca.
- Chambre(s) à coucher: 3+2
- Salle(s) de bain: 2
- Pièces supplémentaires: Sejour
- Stationnement(s): 5
- Inscrit par:
- RE/MAX COMMUNITY REALTY INC.
Description de la propriété
Welcome to this beautifully maintained detached raised bungalow, ideal for families or investors! Featuring 3+2 spacious bedrooms and 1+1 full washrooms, this home offers incredible versatility and ample living space. The bright main level is perfect for entertaining, while the lower-level basement with a separate entrance provides income potential or an in-law suite. Lots of room for cars in the long driveway. Situated in a family-friendly neighborhood, close to 401, public transit, schools, Centennial College, Cedarbrae Mall, Places of Worship and Scarborough Town Centre. Don't miss out on this fantastic opportunity!
Pièces
- TypeNiveauDimensionsPlancher
- SalonPrincipal10' 11.8" x 14' 11.9"Autre
- Salle à mangerPrincipal7' 3" x 12' 11.9"Autre
- CuisinePrincipal9' 9.7" x 17' 3.8"Autre
- Chambre à coucher principalePrincipal10' 5.1" x 13' 10.8"Autre
- Chambre à coucherPrincipal9' 6.9" x 10' 7.8"Autre
- Chambre à coucherPrincipal9' 2.6" x 9' 6.1"Autre
- SalonSupérieur11' 8.1" x 22' 11.9"Autre
- CuisineSupérieur6' 2" x 9' 8.9"Autre
- Chambre à coucher principaleSupérieur11' 1.8" x 12' 9.9"Autre
- Chambre à coucherSupérieur10' 2" x 10' 4"Autre
Agents de cette inscription
Demandez plus d’infos
Demandez plus d’infos
Emplacement
5 Woolwick Dr, Toronto, Ontario, M1H 2H9 Canada
Autour de cette propriété
En savoir plus au sujet du quartier et des commodités autour de cette résidence.
Demander de l’information sur le quartier
En savoir plus au sujet du quartier et des commodités autour de cette résidence
Demander maintenantCalculatrice de versements hypothécaires
- $
- %$
- %
- Capital et intérêts 0
- Impôt foncier 0
- Frais de copropriété 0

