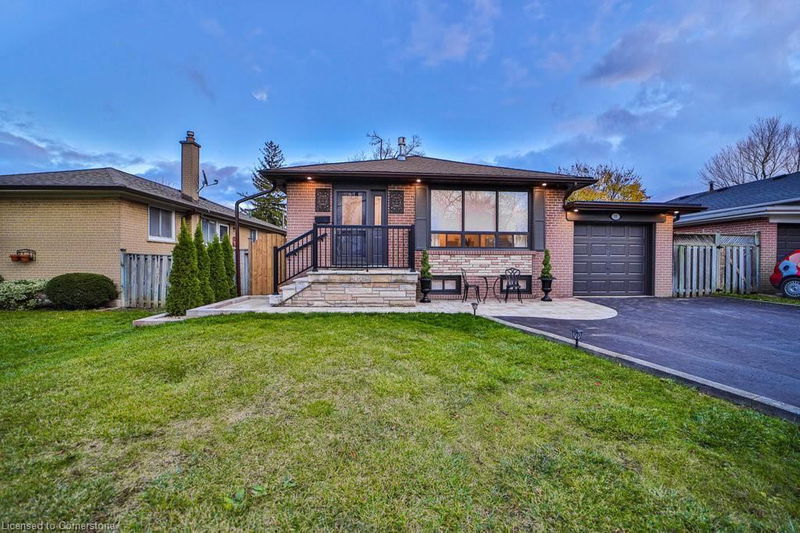Caractéristiques principales
- MLS® #: 40685556
- ID de propriété: SIRC2209159
- Type de propriété: Résidentiel, Maison unifamiliale détachée
- Aire habitable: 2 057 pi.ca.
- Construit en: 1962
- Chambre(s) à coucher: 3
- Salle(s) de bain: 2
- Stationnement(s): 5
- Inscrit par:
- RE/MAX Escarpment Realty Inc.
Description de la propriété
Welcome to this meticulously maintained, turn key, renovated open concept all brick bungalow. In-law suite or rental potential with separate entrance. 3+ bedrooms, two 4pc baths, chef's kitchen with Stainless Steel appliances, quartz counters, back splash and waterfall island. Featuring pot lights, crown moulding and engineered hardwood flooring on main floor. Living rm with gas fireplace and custom floor to ceiling quartz surround. Dining rm with feature wall. Lovely wood staircase leading to an amazing finished lower level (2024) with pot lights, vinyl flooring, recreation room with shelving, feature wall, office or 4th bedroom, exercise area.
2nd kitchen with appliances, laundry area with W/D and 4pc bath, updated electrical panel w/200 amp service. Fully fenced private landscaped property with lighting and perennial gardens, shed, interlock patio & walkway backing onto walking path, playground and park. Front stone walk way, exterior pot lights (2024) Security Camera, and Alarm system. Walking distance to Guildwood Go Station, Guild Park Gardens, schools and amenities. Don't miss out and call for your private viewing today!
Pièces
- TypeNiveauDimensionsPlancher
- FoyerPrincipal4' 11.8" x 5' 6.1"Autre
- SalonPrincipal11' 3.8" x 14' 11.9"Autre
- Salle à mangerPrincipal9' 10.1" x 14' 11.9"Autre
- CuisinePrincipal7' 10" x 16' 2"Autre
- Chambre à coucher principalePrincipal13' 10.8" x 9' 6.9"Autre
- Chambre à coucherPrincipal9' 8.1" x 10' 2.8"Autre
- Salle de bainsPrincipal6' 9.1" x 6' 9.8"Autre
- Salle de loisirsSous-sol11' 3" x 22' 10"Autre
- Salle de lavageSous-sol10' 5.9" x 9' 8.9"Autre
- Bureau à domicileSous-sol9' 6.9" x 14' 11.9"Autre
- Cuisine avec coin repasSous-sol13' 6.9" x 13' 10.8"Autre
- Salle de sportSous-sol12' 11.1" x 7' 10.8"Autre
- Chambre à coucherPrincipal9' 3" x 9' 6.9"Autre
Agents de cette inscription
Demandez plus d’infos
Demandez plus d’infos
Emplacement
31 Nuffield Drive, Toronto, Ontario, M1E 1H3 Canada
Autour de cette propriété
En savoir plus au sujet du quartier et des commodités autour de cette résidence.
Demander de l’information sur le quartier
En savoir plus au sujet du quartier et des commodités autour de cette résidence
Demander maintenantCalculatrice de versements hypothécaires
- $
- %$
- %
- Capital et intérêts 0
- Impôt foncier 0
- Frais de copropriété 0

