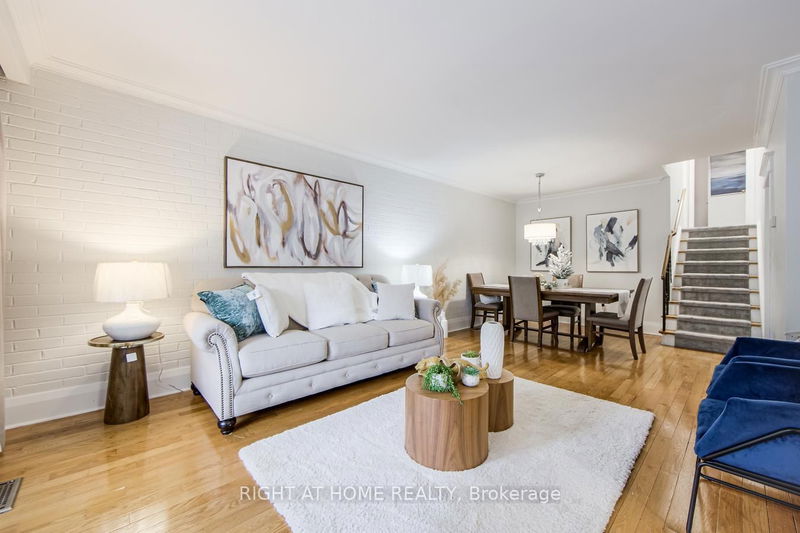Caractéristiques principales
- MLS® #: E11894882
- ID de propriété: SIRC2209093
- Type de propriété: Résidentiel, Maison unifamiliale détachée
- Grandeur du terrain: 9 099,73 pi.ca.
- Chambre(s) à coucher: 4+1
- Salle(s) de bain: 3
- Pièces supplémentaires: Sejour
- Stationnement(s): 4
- Inscrit par:
- RIGHT AT HOME REALTY
Description de la propriété
Lovely Home On A Premium 192' Deep Lot. Located In The Beautiful Highland Creek Community!! Offering 4 + 1 bedrooms, 5-Level Backsplit with -Formal Dining & Living Area, Extra Large Family Room, Additional Dining Area, Garage And Extended Basement With lots of Space For Storage. Freshly Painted, Newer Broadloom, 2 Skylights. The Primary Comes with 5pc Ensuite That Features A Large Vanity Sink, Soaker Tub, Shower & A Walk-In Closet. Family Room Comes With A Gas Fireplace, Vaulted Ceiling, B/I Cabinets. Most Sought-After Neighborhoods With Vibrant Shops Just Minutes Away, You'll Experience The Perfect Blend of Convenience And Excitement. This Property Boasts A Spacious Layout Ideal For Both Comfortable Living And Sophisticated Entertaining. The Home Has The Perfect Setting To Enjoy Summer Evenings And Make Lasting Memories. Conveniently Situated ; Minutes From The 401 And UTSC, Public Transit, Go Stations, Nature Trails To Lake Ontario and Many More!!!
Pièces
- TypeNiveauDimensionsPlancher
- SalonPrincipal22' 4.1" x 11' 5"Autre
- Salle à mangerPrincipal10' 7.9" x 9' 7.3"Autre
- CuisinePrincipal9' 3" x 15' 2.2"Autre
- Chambre à coucher2ième étage10' 7.1" x 14' 11"Autre
- Chambre à coucher2ième étage8' 11.4" x 9' 3"Autre
- Chambre à coucher principaleInférieur22' 11.9" x 13' 7.7"Autre
- Salle familialeSupérieur14' 2.8" x 17' 9.7"Autre
- Chambre à coucherSupérieur9' 6.1" x 11' 11.3"Autre
- Salle de loisirsSous-sol17' 5.8" x 12' 4.4"Autre
- Bureau à domicileSous-sol10' 4.7" x 9' 10.5"Autre
- ChaudièreSous-sol10' 4.7" x 9' 10.5"Autre
Agents de cette inscription
Demandez plus d’infos
Demandez plus d’infos
Emplacement
50 Watson St, Toronto, Ontario, M1C 1E3 Canada
Autour de cette propriété
En savoir plus au sujet du quartier et des commodités autour de cette résidence.
Demander de l’information sur le quartier
En savoir plus au sujet du quartier et des commodités autour de cette résidence
Demander maintenantCalculatrice de versements hypothécaires
- $
- %$
- %
- Capital et intérêts 0
- Impôt foncier 0
- Frais de copropriété 0

