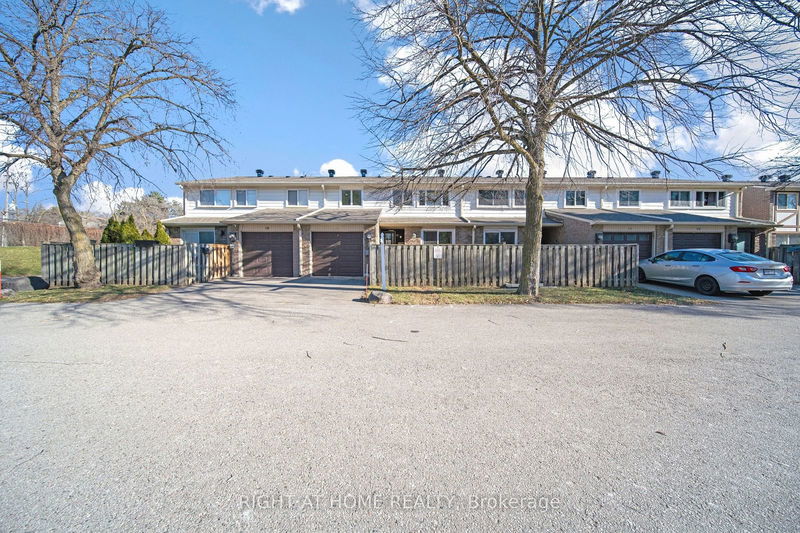Caractéristiques principales
- MLS® #: C11892503
- ID de propriété: SIRC2208367
- Type de propriété: Résidentiel, Condo
- Construit en: 31
- Chambre(s) à coucher: 3
- Salle(s) de bain: 2
- Pièces supplémentaires: Sejour
- Stationnement(s): 2
- Inscrit par:
- RIGHT AT HOME REALTY
Description de la propriété
Step into one of North York's most sought-after neighbourhoods - The Fernways! With top-rated Elementary and Middle schools just steps away, Linus Park within walking distance, and Peanut Plaza and No Frills around the corner, convenience is at your doorstep. This is the perfect place to call home -look no further! Plenty of Visitor Parking Spots, just outside the townhouse. This home features several recent upgrades, including Magic Windows (brand name) installed in 2022 with a 40-year warranty. The living space was recently renovated in 2024, offering a fresh, modern feel. A brand-new washer was added in 2024. Installed *Brand New HVAC System* with a smart thermostat in 2024 for enhanced comfort and efficiency. The garage boasts a new door with an opener, installed in 2022, epoxy flooring and new storage shelving were added in the garage. In 2022, new pantry cabinets with drawers were also installed. The Whole House has been Freshly Painted with New Pot Lights installed. Additionally, the condo had its roof shingles replaced in 2023, ensuring durability and protection for years to come. Monthly maintenance includes high-speed Internet, cable TV, and water. Close to Seneca College, Don Mills Station, Highway 401 & 404.
Pièces
- TypeNiveauDimensionsPlancher
- SalonPrincipal10' 2" x 14' 9.1"Autre
- Salle à mangerPrincipal7' 10.4" x 8' 10.2"Autre
- CuisinePrincipal7' 10.4" x 8' 6.3"Autre
- Chambre à coucher principale2ième étage8' 6.3" x 17' 7.2"Autre
- Chambre à coucher2ième étage8' 2.4" x 11' 1.8"Autre
- Chambre à coucher2ième étage8' 6.3" x 10' 2"Autre
- Salle de loisirsSous-sol15' 8.9" x 16' 9.1"Autre
- Salle de lavageSous-sol3' 11.2" x 6' 6.7"Autre
Agents de cette inscription
Demandez plus d’infos
Demandez plus d’infos
Emplacement
12 Lace Fernway, Toronto, Ontario, M2J 4L9 Canada
Autour de cette propriété
En savoir plus au sujet du quartier et des commodités autour de cette résidence.
Demander de l’information sur le quartier
En savoir plus au sujet du quartier et des commodités autour de cette résidence
Demander maintenantCalculatrice de versements hypothécaires
- $
- %$
- %
- Capital et intérêts 0
- Impôt foncier 0
- Frais de copropriété 0

