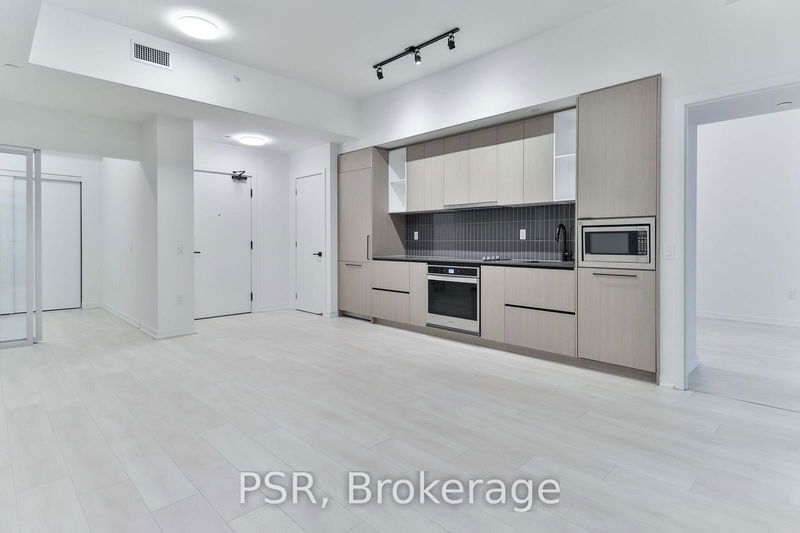Caractéristiques principales
- MLS® #: W11882967
- ID de propriété: SIRC2206195
- Type de propriété: Résidentiel, Condo
- Chambre(s) à coucher: 3
- Salle(s) de bain: 2
- Pièces supplémentaires: Sejour
- Inscrit par:
- PSR
Description de la propriété
Looking For The Perfect Split Floor Plan? This 3 Bedroom 2 Washroom Suite Offers A Truly Functional Plan, Perfect For Living & Entertaining. Large Living, Dining & Kitchen Space Flows Effortlessly For Open Concept Living, Featuring 30" Appliances & Plenty Of Room For An Island Or Dining Set. Primary Bedroom Boasts A Generous Walk-In Closet & 3-Pc Ensuite, Creating A Spacious Escape. This Thoughtfully Laid-Out Floor Plan With Three Bedrooms Ensures Plenty Of Room For Families, Guests And Roommates Alike. Enjoy Your Large Balcony Overlooking The Beautiful 3rd Floor Wellness Garden - A Rooftop Pool, Co-Working Space, Theatre Room, BBQ's & Fire-Pits, And More. Enjoy All That This Master-Planned Community Has To Offer, Including A Brand New 8-Acre Park & Community Centre (Currently Under Construction!), & New Commercial Retail.
Pièces
Agents de cette inscription
Demandez plus d’infos
Demandez plus d’infos
Emplacement
10 Graphophone Grve #505, Toronto, Ontario, M6H 2A6 Canada
Autour de cette propriété
En savoir plus au sujet du quartier et des commodités autour de cette résidence.
Demander de l’information sur le quartier
En savoir plus au sujet du quartier et des commodités autour de cette résidence
Demander maintenantCalculatrice de versements hypothécaires
- $
- %$
- %
- Capital et intérêts 0
- Impôt foncier 0
- Frais de copropriété 0

