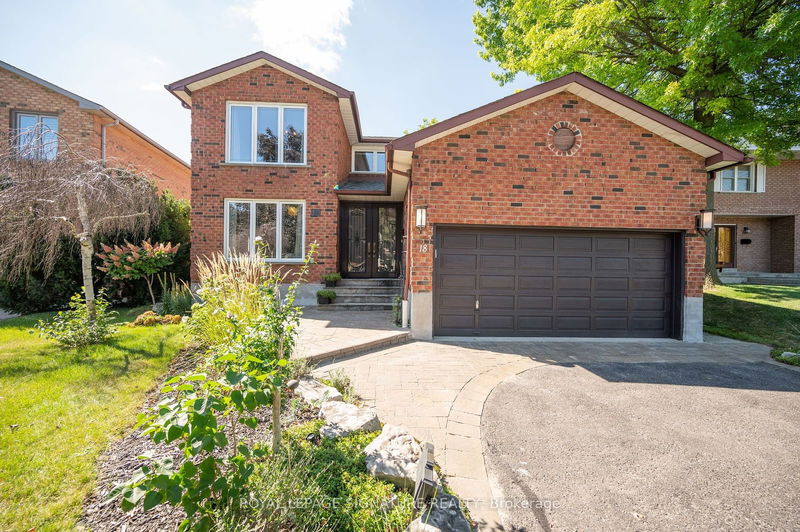Caractéristiques principales
- MLS® #: W11888843
- ID de propriété: SIRC2206141
- Type de propriété: Résidentiel, Maison unifamiliale détachée
- Grandeur du terrain: 5 159,44 pi.ca.
- Construit en: 31
- Chambre(s) à coucher: 4+2
- Salle(s) de bain: 4
- Pièces supplémentaires: Sejour
- Stationnement(s): 8
- Inscrit par:
- ROYAL LEPAGE SIGNATURE REALTY
Description de la propriété
Welcome to this remarkable 2-storey oasis nestled Within The Highly Coveted Community Of Centennial Park. Situated on a mature Cul-De-Sac. this property boasts proximity to an array of amenities, including trails, parks, golf course, shopping, public transit & more! The open concept kitchen is a culinary delight merging seamlessly with the dining and living areas perfect for entertaining. Large Windows usher in natural light enhancing the home's warmth while a modern wood-burning F/P in the living area beckons on cooler nights. Upper level features 4 spacious Bedrooms with an exquisite 4pcensuite in the primary. The Finished Basement offers an expansive canvas for your creativity. 2 guest Bedrooms provide comfort and privacy for guests or family W/3Pc Bathroom. Fully Fenced Backyard where mature trees cloak the property offers privacy and a sense of tranquility. The backyard includes a luxurious hot tub and Multiple Private Entry Points Leading To Stone Patio. Your dream lifestyle awaits!
Pièces
- TypeNiveauDimensionsPlancher
- SalonRez-de-chaussée24' 4.9" x 11' 6.1"Autre
- Salle familialeRez-de-chaussée18' 5.3" x 11' 6.1"Autre
- Salle à mangerRez-de-chaussée18' 1.4" x 11' 6.7"Autre
- CuisineRez-de-chaussée16' 4.4" x 11' 5"Autre
- FoyerRez-de-chaussée8' 4.5" x 6' 5.1"Autre
- Chambre à coucher principale2ième étage15' 11.7" x 14' 10.3"Autre
- Chambre à coucher2ième étage12' 10.3" x 13' 11.3"Autre
- Chambre à coucher2ième étage11' 2.2" x 11' 8.5"Autre
- Chambre à coucher2ième étage13' 9.7" x 11' 5.7"Autre
- Salle de loisirsSous-sol18' 6" x 35' 1.6"Autre
- Chambre à coucherSous-sol10' 1.6" x 11' 4.2"Autre
- Chambre à coucherSous-sol15' 6.2" x 11' 4.2"Autre
Agents de cette inscription
Demandez plus d’infos
Demandez plus d’infos
Emplacement
18 Esposito Crt, Toronto, Ontario, M9C 5H6 Canada
Autour de cette propriété
En savoir plus au sujet du quartier et des commodités autour de cette résidence.
Demander de l’information sur le quartier
En savoir plus au sujet du quartier et des commodités autour de cette résidence
Demander maintenantCalculatrice de versements hypothécaires
- $
- %$
- %
- Capital et intérêts 0
- Impôt foncier 0
- Frais de copropriété 0

