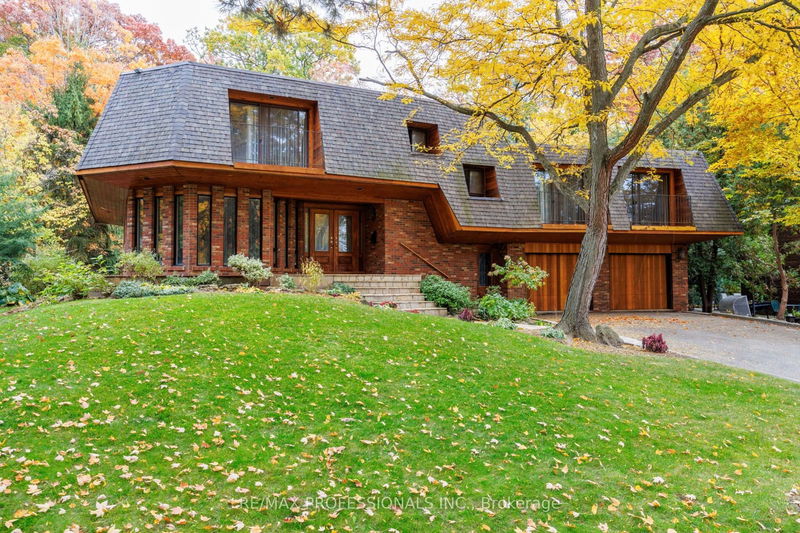Caractéristiques principales
- MLS® #: W11886152
- ID de propriété: SIRC2204405
- Type de propriété: Résidentiel, Maison unifamiliale détachée
- Grandeur du terrain: 16 098,65 pi.ca.
- Construit en: 31
- Chambre(s) à coucher: 5
- Salle(s) de bain: 4
- Pièces supplémentaires: Sejour
- Stationnement(s): 12
- Inscrit par:
- RE/MAX PROFESSIONALS INC.
Description de la propriété
Prestigious Thorncrest Village. The exclusive enclave of only 208 residences is home to some of the city's most prominent families, filled with grand, custom-built estates lining the meandering streets. 44 Pheasant Lane, situated on arguably the best street in Thorncrest Village, was thoughtfully designed to be a unique and spacious 5500+ sq ft family residence. Enter to 18-foot vaulted ceilings in the living room with lush garden views; the home has been built in a mid-century contemporary style, featuring cedar, brick, two sunken living rooms, five fireplaces, and flagstone accents. Upstairs, you'll find two separate levels - one for children and guests, the other for the primary suite. The primary suite, spanning 675 sq ft, features three walk-out balconies, a floor-to-ceiling brick fireplace with a flagstone ledge, an updated (2024) ensuite bath and walk-in closets. This home is built for entertaining, with excellent flow on the main and lower levels -full-size windows, fantastic ceiling height, and a sizeable wet bar on the lower level, giving you two full floors of functional entertaining space for the extended family. The backyard is framed by mature trees, with only other yards abutting the property line on three sides, offering unparalleled privacy. It is architecturally distinctive with a mansard roof & well set back from the street. Thorncrest Village residents enjoy access to the optional Thorncrest Village Club, featuring an outdoor pool, tennis courts, summer camp, and much more.
Pièces
- TypeNiveauDimensionsPlancher
- FoyerPrincipal7' 8.1" x 10' 7.8"Autre
- Salle à mangerPrincipal15' 3.8" x 15' 3.8"Autre
- CuisinePrincipal15' 3.8" x 16' 2"Autre
- Salle familialePrincipal11' 10.7" x 14' 8.9"Autre
- SalonPrincipal16' 6.8" x 19' 10.9"Autre
- Chambre à coucher2ième étage8' 9.1" x 12' 4.8"Autre
- Chambre à coucher2ième étage11' 3" x 12' 7.1"Autre
- Chambre à coucher2ième étage11' 10.7" x 16' 4.8"Autre
- Chambre à coucher2ième étage11' 1.8" x 15' 11"Autre
- Autre3ième étage15' 5" x 15' 5.8"Autre
- Bureau à domicile3ième étage14' 8.9" x 17' 3"Autre
- VestibuleSous-sol 28' 6.3" x 17' 7"Autre
Agents de cette inscription
Demandez plus d’infos
Demandez plus d’infos
Emplacement
44 Pheasant Lane, Toronto, Ontario, M9A 1T4 Canada
Autour de cette propriété
En savoir plus au sujet du quartier et des commodités autour de cette résidence.
- 21.57% 50 to 64 年份
- 19.95% 35 to 49 年份
- 14.38% 20 to 34 年份
- 13.53% 65 to 79 年份
- 6.48% 5 to 9 年份
- 6.41% 80 and over
- 6.02% 0 to 4
- 6% 15 to 19
- 5.66% 10 to 14
- Households in the area are:
- 82.53% Single family
- 16.44% Single person
- 1.03% Multi person
- 0% Multi family
- 225 582 $ Average household income
- 95 912 $ Average individual income
- People in the area speak:
- 72.51% English
- 4.25% Italian
- 4.04% English and non-official language(s)
- 3.34% Ukrainian
- 3.32% Portuguese
- 3.06% Serbian
- 3.01% Polish
- 2.29% Korean
- 2.22% Mandarin
- 1.95% Spanish
- Housing in the area comprises of:
- 97.14% Single detached
- 2.79% Duplex
- 0.07% Row houses
- 0% Semi detached
- 0% Apartment 1-4 floors
- 0% Apartment 5 or more floors
- Others commute by:
- 8.86% Public transit
- 4.59% Other
- 0% Foot
- 0% Bicycle
- 34.74% Bachelor degree
- 18.18% High school
- 14.39% College certificate
- 14.04% Post graduate degree
- 9.3% Did not graduate high school
- 5.77% Trade certificate
- 3.58% University certificate
- The average are quality index for the area is 2
- The area receives 295.02 mm of precipitation annually.
- The area experiences 7.4 extremely hot days (31.38°C) per year.
Demander de l’information sur le quartier
En savoir plus au sujet du quartier et des commodités autour de cette résidence
Demander maintenantCalculatrice de versements hypothécaires
- $
- %$
- %
- Capital et intérêts 18 209 $ /mo
- Impôt foncier n/a
- Frais de copropriété n/a

