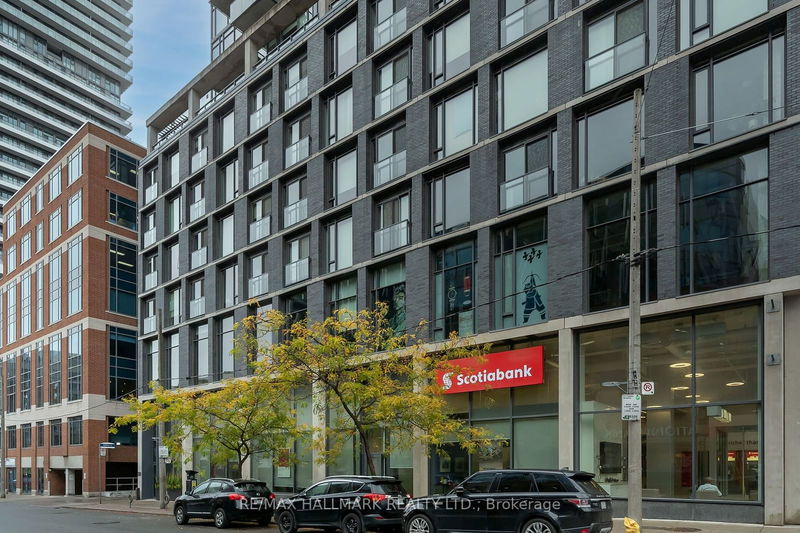Caractéristiques principales
- MLS® #: C11884295
- ID de propriété: SIRC2202789
- Type de propriété: Résidentiel, Condo
- Chambre(s) à coucher: 2
- Salle(s) de bain: 2
- Pièces supplémentaires: Sejour
- Stationnement(s): 1
- Inscrit par:
- RE/MAX HALLMARK REALTY LTD.
Description de la propriété
Step Into This Stylish, Loft-Inspired Corner Suite Located In The Boutique, Low-Rise East Lofts. This Light-Filled 2 Bedroom, 2 Bath Split-Plan Layout Nestled In The Heart Of The St. Lawrence Market Neighborhood Offers The Perfect Blend Of Comfort And Sophistication. Featuring An Open Concept Kitchen With Stainless Steel Gas Range For Any Aspiring Chef, Waterfall Island With A Functional Breakfast Bar And Spacious Living/Dining Area With Floor-To-Ceiling Windows, This Home Is Designed For Seamless Entertaining. The Living Space Extends Outdoors To A Balcony Equipped With A BBQ Gas Line, The Ideal Spot To Unwind After A Long Day At Work Or Just Kick Back On The Weekend! Enjoy The Convenience Of 1 Parking Spot, 1 Locker, And 2 Bike Racks, Along With Building Amenities Such As A Party Room And Visitor Parking. All This Steps To St. Lawrence Market, Financial District, Corktown, Distillery District, The Waterfront, And Don River Trails. And Not To Forget, This Location Places You At The Center Of Toronto's Rapidly Evolving Lower East Side. With Future Access To East Harbour, Villiers Island, Parliament Slip, And The New Corktown Subway Station, This Is Urban Living At Its Finest! And For Eco-Friendly Drivers; East Lofts Now Has The Capability For Residence To Install EV Charging Stations.
Pièces
- TypeNiveauDimensionsPlancher
- FoyerAppartement3' 10.8" x 6' 9.1"Autre
- SalonAppartement10' 2.4" x 14' 2"Autre
- Salle à mangerAppartement7' 5.7" x 14' 2"Autre
- CuisineAppartement5' 9.6" x 13' 5"Autre
- Chambre à coucher principaleAppartement10' 9.1" x 20' 8.4"Autre
- Chambre à coucherAppartement11' 6.7" x 11' 3.8"Autre
- AutreAppartement6' 8.3" x 12' 7.9"Autre
Agents de cette inscription
Demandez plus d’infos
Demandez plus d’infos
Emplacement
138 Princess St #807, Toronto, Ontario, M5A 0B1 Canada
Autour de cette propriété
En savoir plus au sujet du quartier et des commodités autour de cette résidence.
Demander de l’information sur le quartier
En savoir plus au sujet du quartier et des commodités autour de cette résidence
Demander maintenantCalculatrice de versements hypothécaires
- $
- %$
- %
- Capital et intérêts 0
- Impôt foncier 0
- Frais de copropriété 0

