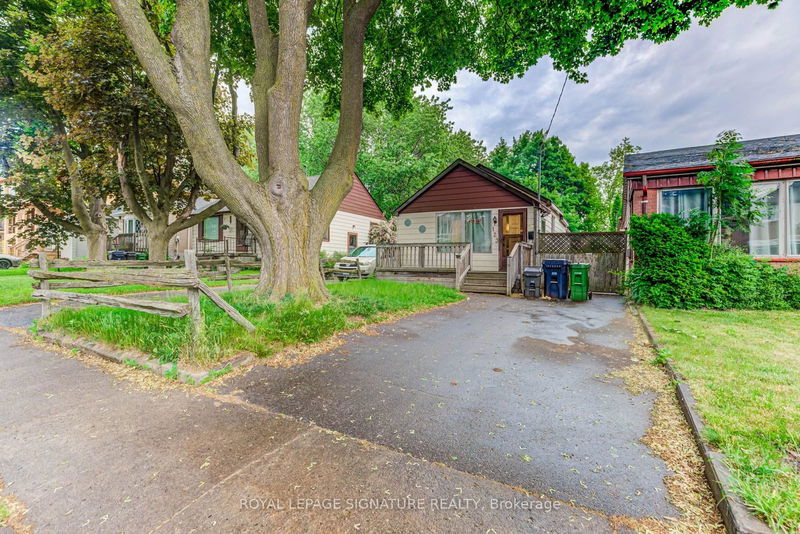Caractéristiques principales
- MLS® #: E11882802
- ID de propriété: SIRC2201569
- Type de propriété: Résidentiel, Maison unifamiliale détachée
- Grandeur du terrain: 3 750 pi.ca.
- Chambre(s) à coucher: 1
- Salle(s) de bain: 1
- Pièces supplémentaires: Sejour
- Stationnement(s): 2
- Inscrit par:
- ROYAL LEPAGE SIGNATURE REALTY
Description de la propriété
**ATTENTION! Builders & Investors!** Do Not Miss This Exceptional Opportunity! This Charming Bungalow, Situated On A Deep 150 ft. Lot, Offers The Perfect Canvas For Your Dream Home With Plans Ready To Build A Magnificent 2200 sqft Modern House! The Proposed House Has Been Thoughtfully Designed With An Open Concept Main Floor That Seamlessly Blends Style & Functionality. The Expansive Living Area Will Be Bathed In Natural Light, Creating An Inviting Atmosphere For Entertaining & The gourmet kitchen Will Boasts Ample Counter Space & Centre Island, Making It A Chef's Delight! The 2nd Level Has Been Designed To Feature 4 Spacious Bedrooms & 3 Washrooms! The Plans Also Provide For A Fully Finished Open Concept Basement With A Massive Basement Walkout! Beyond The Promising Plans, The Existing Bungalow Has Been Well Maintained Has Served As A Reliable Income Source! This Presents A Fantastic Opportunity For Those Seeking To Offset Their Carrying Costs Until Such Time As They Are Ready To Start Construction! **Additional Opportunity - 121 Preston St, With Buildings Permits, Also Listed for Sale**
Agents de cette inscription
Demandez plus d’infos
Demandez plus d’infos
Emplacement
123 Preston St, Toronto, Ontario, M1N 3N4 Canada
Autour de cette propriété
En savoir plus au sujet du quartier et des commodités autour de cette résidence.
Demander de l’information sur le quartier
En savoir plus au sujet du quartier et des commodités autour de cette résidence
Demander maintenantCalculatrice de versements hypothécaires
- $
- %$
- %
- Capital et intérêts 0
- Impôt foncier 0
- Frais de copropriété 0

