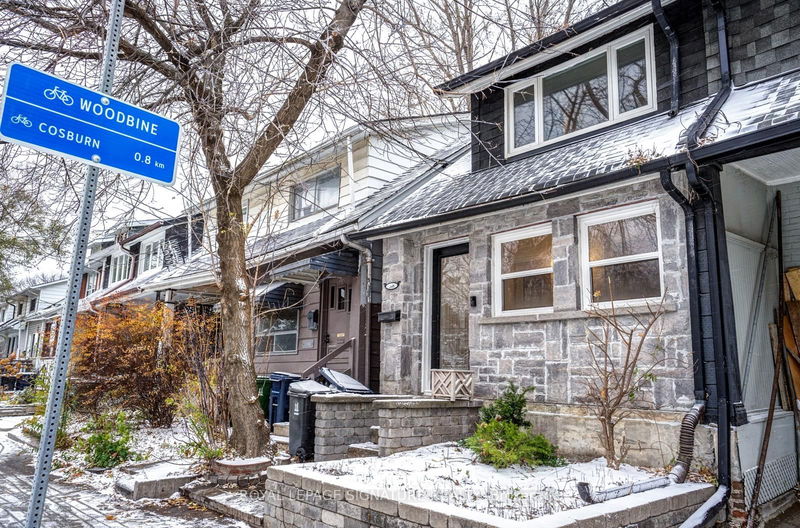Caractéristiques principales
- MLS® #: E11882530
- ID de propriété: SIRC2201555
- Type de propriété: Résidentiel, Maison de ville
- Grandeur du terrain: 1 482 pi.ca.
- Chambre(s) à coucher: 2+1
- Salle(s) de bain: 2
- Pièces supplémentaires: Sejour
- Inscrit par:
- ROYAL LEPAGE SIGNATURE REALTY
Description de la propriété
Welcome Home To This Beautifully Renovated Semi-Detached Home, Steps From The The Danforth! This Spacious 2+1 Bedroom, 2-Bathroom Oasis Offers Plenty Of Living Space Across Three Levels. The Eat-In-Kitchen Opens Up To A Private Deck And A Charming Backyard, Ideal For Outdoor Entertaining. The Home Is Filled With Natural Light, And The Finished Basement Features A Private Bath, And Versatile Space Perfect For A Home Office, Guest Room, Or Additional Living Area. With No Maintenance Fees, This Home Combines Modern Updates With Comfort, All Within A Vibrant Neighborhood Close To Everything You Need.!
Pièces
- TypeNiveauDimensionsPlancher
- SalonPrincipal12' 4.4" x 13' 9.7"Autre
- Salle à mangerPrincipal10' 2.8" x 13' 9.7"Autre
- CuisinePrincipal12' 4" x 9' 8.5"Autre
- Salle à déjeunerPrincipal6' 8.3" x 9' 4.2"Autre
- VestibulePrincipal3' 10.8" x 12' 10.7"Autre
- Chambre à coucher principale2ième étage15' 4.2" x 13' 8.5"Autre
- Chambre à coucher2ième étage12' 5.2" x 8' 7.9"Autre
- Chambre à coucherSous-sol12' 7.9" x 12' 7.1"Autre
Agents de cette inscription
Demandez plus d’infos
Demandez plus d’infos
Emplacement
1101 Woodbine Ave, Toronto, Ontario, M4C 4C6 Canada
Autour de cette propriété
En savoir plus au sujet du quartier et des commodités autour de cette résidence.
Demander de l’information sur le quartier
En savoir plus au sujet du quartier et des commodités autour de cette résidence
Demander maintenantCalculatrice de versements hypothécaires
- $
- %$
- %
- Capital et intérêts 0
- Impôt foncier 0
- Frais de copropriété 0

