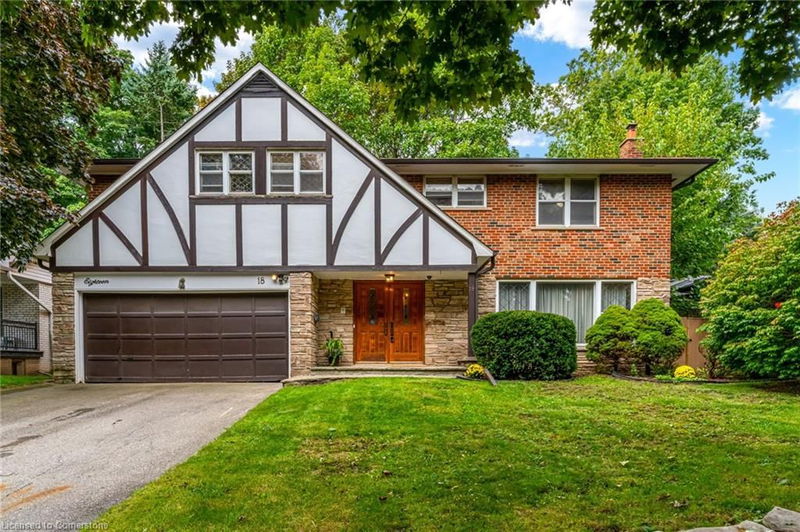Caractéristiques principales
- MLS® #: XH4206952
- ID de propriété: SIRC2193698
- Type de propriété: Résidentiel, Maison unifamiliale détachée
- Aire habitable: 3 180 pi.ca.
- Construit en: 1967
- Chambre(s) à coucher: 4
- Salle(s) de bain: 2+1
- Stationnement(s): 6
- Inscrit par:
- Real Broker Ontario Ltd.
Description de la propriété
Welcome to this bright and expansive 3,180 SQFT two-storey residence in the highly sought-after Markland Wood neighbourhood. This sizeable family home features four generous bedrooms, including an oversized primary suite with access to the designated nursery or dreamy walk-in closet/dressing room, ensuite bathroom, and 2 massive closets offering both comfort and flexibility. Step inside to discover a striking entrance adorned with beautiful slate tiles that lead you into an inviting main floor. The show-stopping, sun-drenched sunroom with stunning high ceilings and picturesque views of the backyard is a perfect spot for relaxation and entertaining. Enjoy the convenience of main-floor laundry and large home office, perfect for remote work. This property presents endless potential for customization to suit your family’s needs and taste. With an additional 1,360 SQFT of unfinished basement potential, whether you envision a home gym, media room, or additional family area, the possibilities are limitless to have up to 4,500 SQFT of total finished living space. Nestled in a quiet family-friendly area, the prestigious Markland Wood neighbourhood offers a fantastic sense of community with great schools including Millwood French Immersion, parks, and recreational facilities. Enjoy the nearby Bloordale Park, the home field of the Bloordale Baseball League, featuring tennis courts and extensive sports programs. Plus Millwood Park, the Markland Wood Golf Country Club, Neilson Park Creative Arts Centre, a short drive to Centennial Park, and much more! Located near Sherway Gardens with easy access to Highways 401, 427, and the QEW/Gardiner Expressway. Experience the charm of mature trees, well-maintained properties, and a vibrant community. With four schools and two large parks nearby, Markland Wood is an idyllic place to raise a family. Don’t miss the opportunity to make this remarkable house your dream home!
Pièces
- TypeNiveauDimensionsPlancher
- Salle familialePrincipal16' 8" x 18' 8"Autre
- Solarium/VerrièrePrincipal17' 7" x 13' 3"Autre
- Bureau à domicilePrincipal11' 6.1" x 13' 10.1"Autre
- Salle à mangerPrincipal10' 11.8" x 17' 5"Autre
- CuisinePrincipal15' 7" x 17' 11.1"Autre
- Salle de bainsPrincipal3' 8.8" x 6' 5.9"Autre
- Salle de bains2ième étage9' 10.1" x 6' 9.1"Autre
- SalonPrincipal15' 3" x 18' 9.1"Autre
- Pièce bonus2ième étage6' 5.9" x 11' 3"Autre
- Chambre à coucher principale2ième étage26' 8.8" x 15' 5"Autre
- Salle de bains2ième étage6' 5.9" x 11' 1.8"Autre
- Chambre à coucher2ième étage11' 5" x 10' 11.1"Autre
- Chambre à coucher2ième étage11' 10.7" x 14' 2.8"Autre
- Chambre à coucher2ième étage15' 1.8" x 13' 6.9"Autre
Agents de cette inscription
Demandez plus d’infos
Demandez plus d’infos
Emplacement
18 Burnt Log Crescent, Toronto, Ontario, M9C 2J8 Canada
Autour de cette propriété
En savoir plus au sujet du quartier et des commodités autour de cette résidence.
Demander de l’information sur le quartier
En savoir plus au sujet du quartier et des commodités autour de cette résidence
Demander maintenantCalculatrice de versements hypothécaires
- $
- %$
- %
- Capital et intérêts 0
- Impôt foncier 0
- Frais de copropriété 0

