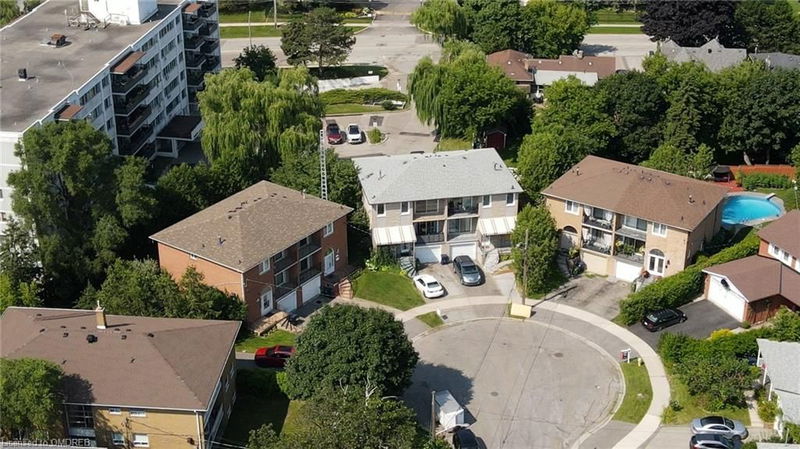Caractéristiques principales
- MLS® #: 40669586
- ID de propriété: SIRC2191443
- Type de propriété: Résidentiel, Maison unifamiliale détachée
- Aire habitable: 2 000 pi.ca.
- Construit en: 1971
- Chambre(s) à coucher: 4
- Salle(s) de bain: 2+1
- Stationnement(s): 3
- Inscrit par:
- Royal LePage Real Estate Services Ltd., Brokerage
Description de la propriété
Location! This exceptional cul-de-sac semi-detached home in the highly sought-after Markland Wood neighborhood is perfect for any buyer. Boasting 4 spacious bedrooms, 3 bathrooms, & 2 balconies, this home offers ample living space. The rear patio and walk-out basement, situated on a generous pie-shaped lot, provide additional outdoor enjoyment. The basement is roughed-in for a kitchen, presenting excellent rental potential. 9 minutes from two Walmarts and Costco, 3 minutes from the 427 highway connecting to the QEW and 401, and 7 minutes from both Cloverdale Mall and Sherway Gardens. Pearson International Airport is a mere 11-minute drive away. Enjoy easy access to public transportation with a 5-minute walk to both TTC & Peel Transit stops. The area is surrounded by EXCELLENT schools & beautiful parks. Originally built with a thoughtful design, this property is ideal for conversion into a duplex or triplex, offering versatile living or investment opportunities. A.C. 2023, Furnace 2023
Pièces
- TypeNiveauDimensionsPlancher
- FoyerPrincipal16' 1.2" x 16' 11.9"Autre
- Salle à mangerPrincipal10' 7.8" x 10' 11.8"Autre
- SalonPrincipal16' 11.9" x 12' 9.4"Autre
- CuisinePrincipal18' 1.4" x 10' 11.8"Autre
- Chambre à coucher principale2ième étage14' 11" x 10' 11.8"Autre
- Chambre à coucher2ième étage12' 9.4" x 8' 11.8"Autre
- Chambre à coucher2ième étage12' 11.9" x 10' 11.8"Autre
- Chambre à coucher2ième étage12' 9.4" x 8' 11.8"Autre
Agents de cette inscription
Demandez plus d’infos
Demandez plus d’infos
Emplacement
19 Terryellen Crescent, Toronto, Ontario, M9C 1H6 Canada
Autour de cette propriété
En savoir plus au sujet du quartier et des commodités autour de cette résidence.
Demander de l’information sur le quartier
En savoir plus au sujet du quartier et des commodités autour de cette résidence
Demander maintenantCalculatrice de versements hypothécaires
- $
- %$
- %
- Capital et intérêts 0
- Impôt foncier 0
- Frais de copropriété 0

