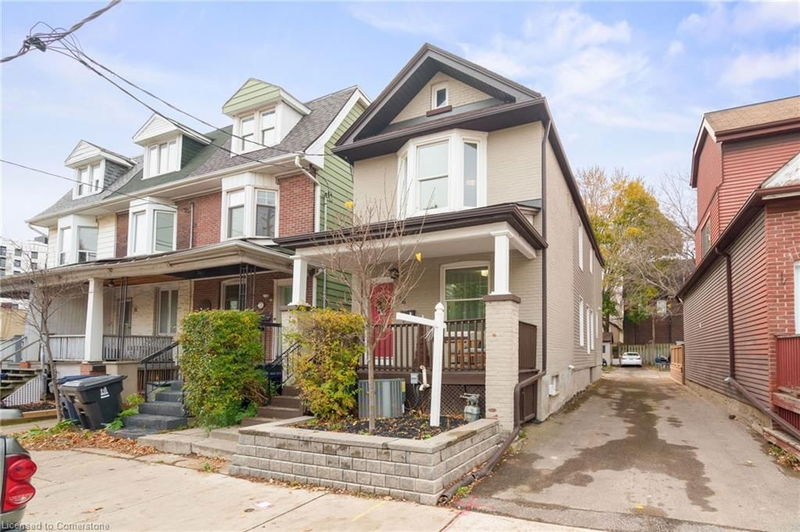Caractéristiques principales
- MLS® #: 40678756
- ID de propriété: SIRC2188459
- Type de propriété: Résidentiel, Maison unifamiliale détachée
- Aire habitable: 1 379 pi.ca.
- Chambre(s) à coucher: 3+1
- Salle(s) de bain: 3
- Stationnement(s): 3
- Inscrit par:
- EXP REALTY OF CANADA INC
Description de la propriété
Welcome to 16 Coxwell Avenue, a fully renovated detached home located steps from vibrant Leslieville. This home offers exceptional urban living with proximity to Woodbine Park, the Beaches, Ashbridges Bay, Cherry Beach, and the Yacht Club. Connectivity is a breeze with Coxwell Subway Station just 2 km away, a Queen Street transit stop a minute’s walk offering buses every 10 minutes, and an 8-minute drive to the future Ontario Line. The modernized kitchen and bathrooms, paired with upgrades throughout, make this home completely move-in ready. The basement, featuring a separate entrance and underpinned high ceilings, provides excellent potential for multi-generational living or rental income. Situated close to top-rated schools and only 2 minutes to Michael Garron Hospital, this home also includes convenient parking for three vehicles on the property. Combining thoughtful updates, flexible living spaces, and a prime location, 16 Coxwell Avenue is ready to welcome its next owners.
Pièces
- TypeNiveauDimensionsPlancher
- SalonPrincipal10' 5.9" x 13' 3.8"Autre
- Salle à mangerPrincipal14' 11.1" x 10' 4"Autre
- FoyerPrincipal3' 6.1" x 13' 3"Autre
- CuisinePrincipal10' 9.9" x 8' 9.1"Autre
- VestibulePrincipal5' 8.8" x 9' 10.8"Autre
- Salle de lavagePrincipal5' 10.2" x 9' 10.1"Autre
- Chambre à coucher principale2ième étage14' 4.8" x 14' 9.1"Autre
- Chambre à coucher2ième étage14' 9.1" x 13' 10.1"Autre
- Chambre à coucher2ième étage10' 7.9" x 10' 4.8"Autre
- CuisineSous-sol8' 5.1" x 12' 8.8"Autre
- Chambre à coucherSous-sol11' 1.8" x 10' 8.6"Autre
Agents de cette inscription
Demandez plus d’infos
Demandez plus d’infos
Emplacement
16 Coxwell Avenue, Toronto, Ontario, M4L 3A7 Canada
Autour de cette propriété
En savoir plus au sujet du quartier et des commodités autour de cette résidence.
Demander de l’information sur le quartier
En savoir plus au sujet du quartier et des commodités autour de cette résidence
Demander maintenantCalculatrice de versements hypothécaires
- $
- %$
- %
- Capital et intérêts 0
- Impôt foncier 0
- Frais de copropriété 0

