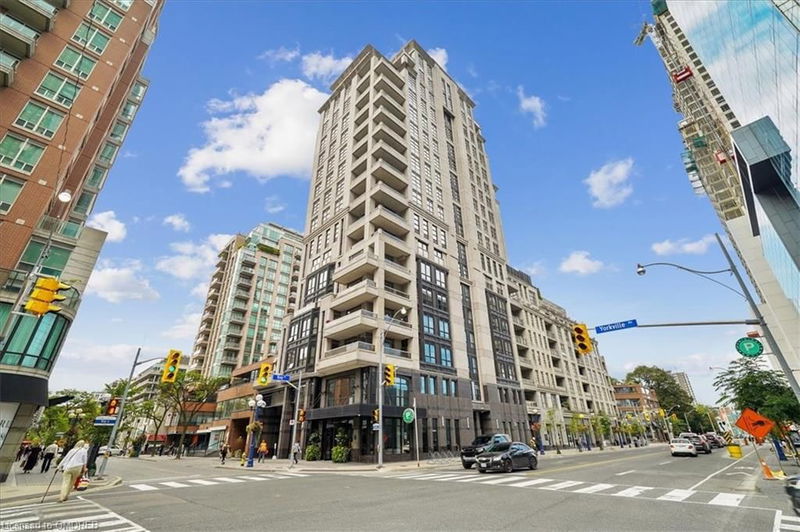Caractéristiques principales
- MLS® #: 40680368
- ID de propriété: SIRC2188210
- Type de propriété: Résidentiel, Condo
- Aire habitable: 2 373,83 pi.ca.
- Construit en: 2008
- Chambre(s) à coucher: 2
- Salle(s) de bain: 3
- Stationnement(s): 2
- Inscrit par:
- RE/MAX Escarpment Realty Inc., Brokerage
Description de la propriété
Enjoy your own private luxury oasis in one of the most coveted and prestigious neighbourhoods in Toronto. The Regency sits opposite the Four Seasons Hotel and is nestled amongst luxury brand boutiques, Michelin-mentioned and -awarded restaurants, cafes, and the Royal Ontario Museum. Boasting three terraces, an enormous primary suite, a generous second bedroom suite, three full bathrooms, a den that can be converted to a third bedroom, and a large living/dining space with a gas freplace, you feel like you are in a true family home with all the conveniences of a well-run condominium and an incredibly friendly and customer-focused concierge. Store your vehicles safely in your two underground parking spaces and step out to everything the Yorkville area has to offer while being steps from convenient public transit. City living doesn't get much better than this!
Pièces
- TypeNiveauDimensionsPlancher
- Bureau à domicilePrincipal11' 5" x 12' 7.9"Autre
- BoudoirPrincipal14' 2" x 12' 7.9"Autre
- Cuisine avec coin repasPrincipal13' 3" x 12' 2.8"Autre
- Séjour / Salle à mangerPrincipal17' 10.9" x 22' 1.7"Autre
- Chambre à coucher principalePrincipal27' 9.8" x 22' 11.9"Autre
- Salle à déjeunerPrincipal14' 2.8" x 12' 6"Autre
- Chambre à coucherPrincipal17' 1.9" x 14' 11.1"Autre
- Salle de lavagePrincipal6' 5.1" x 7' 10"Autre
- Salle de bainsPrincipal9' 4.9" x 7' 10"Autre
- Salle de bainsPrincipal4' 11" x 8' 2.8"Autre
Agents de cette inscription
Demandez plus d’infos
Demandez plus d’infos
Emplacement
68 Yorkville Avenue #304, Toronto, Ontario, M5R 3V7 Canada
Autour de cette propriété
En savoir plus au sujet du quartier et des commodités autour de cette résidence.
Demander de l’information sur le quartier
En savoir plus au sujet du quartier et des commodités autour de cette résidence
Demander maintenantCalculatrice de versements hypothécaires
- $
- %$
- %
- Capital et intérêts 0
- Impôt foncier 0
- Frais de copropriété 0

