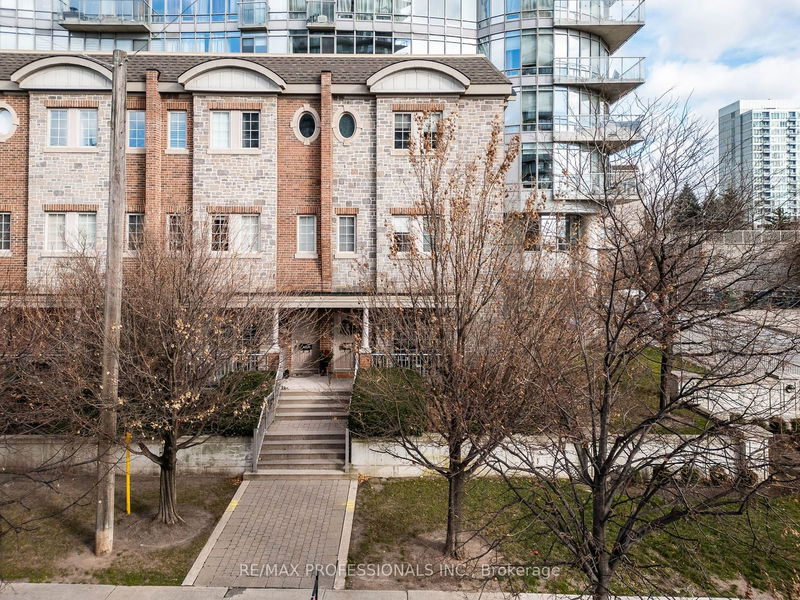Caractéristiques principales
- MLS® #: W11881033
- ID de propriété: SIRC2186938
- Type de propriété: Résidentiel, Condo
- Chambre(s) à coucher: 2
- Salle(s) de bain: 2
- Pièces supplémentaires: Sejour
- Stationnement(s): 1
- Inscrit par:
- RE/MAX PROFESSIONALS INC.
Description de la propriété
Santas Hidden Gem! Step into the enchanting charm of Windermere by the Lake! This corner end-unit, two-storey townhome is a holiday surprise nestled in the highly desirable High Park - Swansea neighborhood. A home filled with warmth and pride of ownership, it sparkles with natural light from ample windows on two sides, and offers plenty of closet space to store all your treasures. A whimsical touch awaits in the kitchen, featuring a trendy black chalkboard wall perfect for jotting down magical messages, sketching festive doodles, or crafting tonights holiday menu! Step outside to your private balcony to enjoy a cup of cocoa on a frosty winter evening under the stars. This home has been lovingly maintained with newer hardwood floors (2nd floor) and stairs, and a kitchen adorned with neutral shaker cabinets, granite counters, and a stylish backsplash move-in ready for you to begin making holiday memories and more! Enjoy the best of both worlds: the privacy of townhome living with the perks of condo amenities. Celebrate milestones, swim, or keep up with your New Years fitness goals in the exclusive facilities. Just steps from Lake Ontario, TTC routes including Streetcar, the magic of High Park, with the vibrant Bloor West Village and downtown Toronto just moments away. Plus, it's in a top-ranking school district a gift for families! This home could be the perfect setting for your holiday story. Don't let it slip away! WATCH VIDEO TOUR!
Pièces
- TypeNiveauDimensionsPlancher
- FoyerPrincipal0' x 0'Autre
- SalonPrincipal14' 4" x 20' 1.3"Autre
- Salle à mangerPrincipal9' 2.6" x 10' 2.8"Autre
- CuisinePrincipal9' 2.6" x 10' 2.8"Autre
- Boudoir2ième étage7' 10.4" x 8' 3.2"Autre
- Chambre à coucher principale2ième étage14' 7.9" x 9' 10.5"Autre
- Chambre à coucher2ième étage12' 5.6" x 10' 1.2"Autre
- Salle de bains2ième étage0' x 0'Autre
- Salle de bainsPrincipal0' x 0'Autre
Agents de cette inscription
Demandez plus d’infos
Demandez plus d’infos
Emplacement
15 Windermere Ave #TH101, Toronto, Ontario, M6S 5A2 Canada
Autour de cette propriété
En savoir plus au sujet du quartier et des commodités autour de cette résidence.
Demander de l’information sur le quartier
En savoir plus au sujet du quartier et des commodités autour de cette résidence
Demander maintenantCalculatrice de versements hypothécaires
- $
- %$
- %
- Capital et intérêts 0
- Impôt foncier 0
- Frais de copropriété 0

