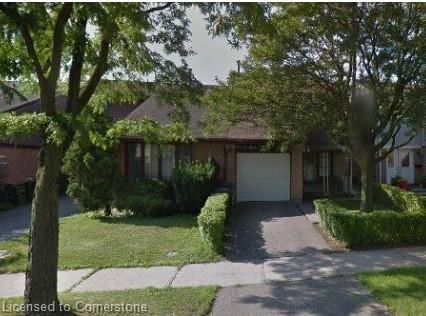Caractéristiques principales
- MLS® #: 40683234
- ID de propriété: SIRC2185976
- Type de propriété: Résidentiel, Maison unifamiliale détachée
- Aire habitable: 1 399 pi.ca.
- Construit en: 1976
- Chambre(s) à coucher: 3
- Salle(s) de bain: 1+1
- Stationnement(s): 2
- Inscrit par:
- RE/MAX WEST REALTY INC
Description de la propriété
Well kept Semi-detached 3 bedroom home. Open concept living and dining area with sliding door to patio. Kitchen with plenty of cupboards and breakfast area with walk-out to patio. Three spacious bedrooms and 4 piece bathroom on second floor . Large family room in basement and 2 piece washroom. Fully fenced backyard for privacy with a patio. Private driveway with and one car garage with automatic garage door opener & remote control. Close to Highway, Public Transit, Shopping and schools.
Pièces
- TypeNiveauDimensionsPlancher
- SalonPrincipal11' 3.8" x 20' 6"Autre
- Salle à mangerPrincipal11' 3.8" x 20' 6"Autre
- Chambre à coucher principale2ième étage10' 2" x 15' 7"Autre
- Salle à déjeunerPrincipal7' 8.9" x 10' 4"Autre
- CuisinePrincipal8' 2.8" x 13' 1.8"Autre
- Chambre à coucher2ième étage9' 6.9" x 13' 5.8"Autre
- Chambre à coucher2ième étage10' 2" x 11' 8.1"Autre
- Salle familiale2ième étage10' 7.9" x 20' 2.9"Autre
- Salle de lavageSous-sol8' 3.9" x 15' 7"Autre
- RangementSous-sol4' 2" x 7' 8.9"Autre
Agents de cette inscription
Demandez plus d’infos
Demandez plus d’infos
Emplacement
52 Wallis Crescent, Toronto, Ontario, M9V 4K2 Canada
Autour de cette propriété
En savoir plus au sujet du quartier et des commodités autour de cette résidence.
Demander de l’information sur le quartier
En savoir plus au sujet du quartier et des commodités autour de cette résidence
Demander maintenantCalculatrice de versements hypothécaires
- $
- %$
- %
- Capital et intérêts 0
- Impôt foncier 0
- Frais de copropriété 0

