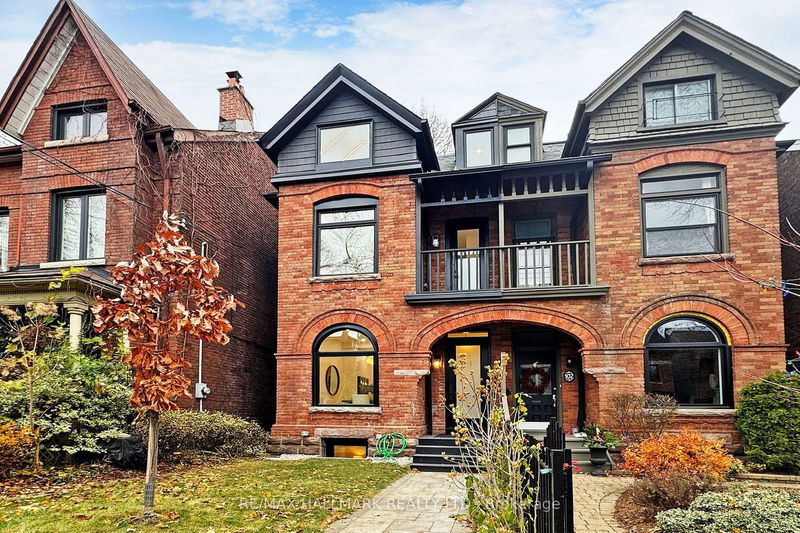Caractéristiques principales
- MLS® #: E11824318
- ID de propriété: SIRC2185952
- Type de propriété: Résidentiel, Maison de ville
- Grandeur du terrain: 2 271,38 pi.ca.
- Chambre(s) à coucher: 4+1
- Salle(s) de bain: 5
- Pièces supplémentaires: Sejour
- Inscrit par:
- RE/MAX HALLMARK REALTY LTD.
Description de la propriété
Imagine Yourself On This Quiet And Beautiful Tree-Lined Street, Adorned With Victorian-Style Red Brick Homes That Money Simply Can't Buy. Step Inside And Fall In Love With This Beautifully Renovated Home. Featuring Soaring High Ceilings, An Arched Foyer, And A Stunning Curved Window That Bathes The Space In Natural Light, It Blends Modern Luxury With Timeless Elegance. The Heart Of The Home Is The Chefs Dream Kitchen With An Oversized Center Island Plus A Breakfast Area, Perfect For Morning Coffee Or Casual Family Meals. Perfectly Combined With The Living Room Featuring A Ceiling-To-Floor Sliding Door Opens Up To The Private Backyard Oasis, Providing A Picturesque View Of The Green Space Beyond.This Home Offers 4+1 Bedrooms, Including Two Ensuite Bedrooms For Maximum Comfort And Privacy. The Second-Floor Laundry Room Adds Convenience To Family Living, Making Daily Life Effortless.The Crown Jewel Of This Home Is The Third Floor, Dedicated To A Luxurious Primary Suite. This Expansive Space Includes A Walk-In Closet With Custom Built-Ins, A Spacious Primary Bedroom, And A Private Balcony. Imagine Starting Your Day With Yoga On The Balcony During Warm Months Or Unwinding In Front Of A Fire Pit With A Glass Of Wine On Crisp Autumn Evenings. The Five-Piece Spa-Like Bathroom, Featuring A Stand-Alone Tub, Is The Perfect Retreat After A Busy Day. Despite Its Tranquil Setting, This Home Is Incredibly Conveniently Located Just 15 Minutes From Downtown Toronto And 5 Minutes From Major Highways. The Finished Basement Offers Flexibility As An In-Law Suite, Guest Bedroom, Or Entertainment Space, Ensuring Comfort For Visiting Family And Friends.
Pièces
- TypeNiveauDimensionsPlancher
- FoyerPrincipal4' 11" x 5' 10.8"Autre
- Salle à mangerPrincipal10' 5.9" x 14' 9.1"Autre
- CuisinePrincipal11' 5.7" x 20' 8"Autre
- SalonPrincipal11' 1.8" x 15' 7"Autre
- Chambre à coucher2ième étage12' 5.6" x 15' 11"Autre
- Chambre à coucher2ième étage7' 10.4" x 9' 10.1"Autre
- Chambre à coucher2ième étage10' 11.8" x 11' 1.8"Autre
- Chambre à coucher principale3ième étage11' 9.7" x 13' 1.4"Autre
- Salle familialeSous-sol10' 5.9" x 22' 3.7"Autre
- Chambre à coucherSous-sol13' 5.4" x 14' 7.1"Autre
- Salle de lavage2ième étage3' 3.3" x 5' 2.9"Autre
Agents de cette inscription
Demandez plus d’infos
Demandez plus d’infos
Emplacement
100 Victor Ave, Toronto, Ontario, M4K 1A8 Canada
Autour de cette propriété
En savoir plus au sujet du quartier et des commodités autour de cette résidence.
Demander de l’information sur le quartier
En savoir plus au sujet du quartier et des commodités autour de cette résidence
Demander maintenantCalculatrice de versements hypothécaires
- $
- %$
- %
- Capital et intérêts 0
- Impôt foncier 0
- Frais de copropriété 0

