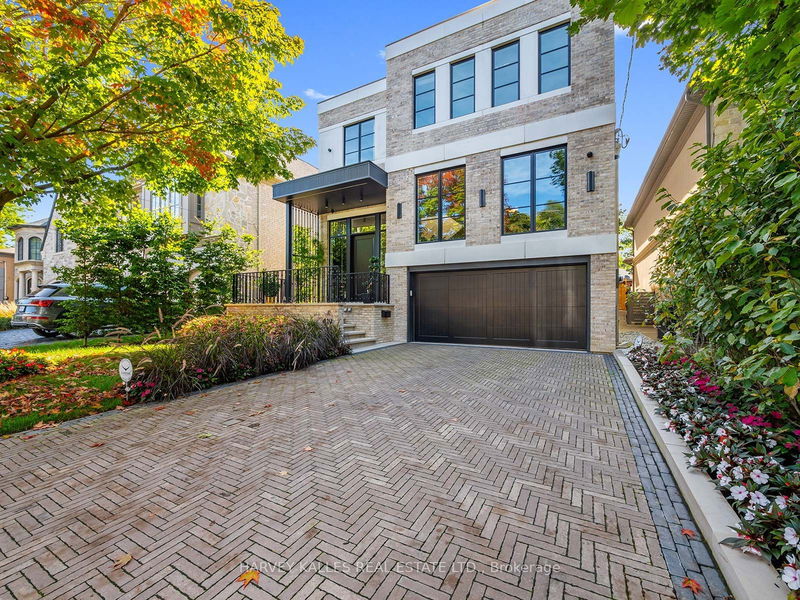Caractéristiques principales
- MLS® #: C11824820
- ID de propriété: SIRC2185941
- Type de propriété: Résidentiel, Maison unifamiliale détachée
- Grandeur du terrain: 5 360 pi.ca.
- Chambre(s) à coucher: 5+1
- Salle(s) de bain: 6
- Pièces supplémentaires: Sejour
- Stationnement(s): 6
- Inscrit par:
- HARVEY KALLES REAL ESTATE LTD.
Description de la propriété
Nestled on one of the best and quietest blocks of Glengrove Ave in the prestigious Lytton Park, this remarkable residence is surrounded by other prestigious homeowners, adding to the exclusive nature of this sought-after street. Designed, owned & built by a renowned interior designer & architect, this home stands as a testament to superior craftsmanship & attention to detail no expense was spared in its creation. The open-plan layout seamlessly connects the living, dining, and kitchen areas, making it an entertainers dream and perfect for everyday family living. The sophisticated design masterfully blends striking modernist features w/ classical European elements, resulting in a space that is both timeless and contemporary. The combination of clean lines, natural textures, & thoughtful accents fosters a welcoming atmosphere, transforming this residence into an inviting sanctuary. The home is further elevated by some of the most exquisite & thoughtfully executed accent lighting, adding depth and warmth throughout. The kitchen is truly a chefs delight, feat a spacious, free-flowing layout with ample room for a large family to gather and enjoy. It incl a full butlers area for additional prep and storage space, ensuring effortless entertaining. A seamless walkout from the kitchen leads to a fully landscaped, inviting yard perfect for alfresco dining or simply unwinding in the serene surroundings. Upstairs, you'll find five well-appointed bdrms, each offering comfort & elegance. The primary bdrm serves as a private retreat w/ a delightfully designed ensuite, featuring high-end finishes & fixtures that exude luxury and style. The fully finished basement expands the living space, offering a mudroom area, a large recreation room, a workout area, a sixth bedroom, and a full home theatre room for movie nights. The highlight is a spa-like retreat room featuring a steam shower and a massive stone tub, providing the ultimate relaxation experience.
Pièces
- TypeNiveauDimensionsPlancher
- FoyerPrincipal14' 5.2" x 13' 1.4"Autre
- SalonPrincipal17' 7.2" x 18' 4.4"Autre
- Salle à mangerPrincipal14' 1.2" x 14' 5.2"Autre
- CuisinePrincipal20' 11.9" x 19' 4.2"Autre
- Salle familialePrincipal19' 3.4" x 12' 5.6"Autre
- Bureau à domicilePrincipal8' 10.2" x 12' 1.6"Autre
- Chambre à coucher principale2ième étage17' 7.2" x 16' 4.8"Autre
- Chambre à coucher2ième étage14' 1.2" x 13' 1.4"Autre
- Chambre à coucher2ième étage14' 1.2" x 11' 5.7"Autre
- Chambre à coucher2ième étage11' 1.8" x 14' 5.2"Autre
- Chambre à coucher2ième étage9' 10.1" x 12' 1.6"Autre
- Salle de loisirsSupérieur27' 10.6" x 16' 9.1"Autre
Agents de cette inscription
Demandez plus d’infos
Demandez plus d’infos
Emplacement
419 Glengrove Ave, Toronto, Ontario, M5N 1X1 Canada
Autour de cette propriété
En savoir plus au sujet du quartier et des commodités autour de cette résidence.
Demander de l’information sur le quartier
En savoir plus au sujet du quartier et des commodités autour de cette résidence
Demander maintenantCalculatrice de versements hypothécaires
- $
- %$
- %
- Capital et intérêts 0
- Impôt foncier 0
- Frais de copropriété 0

