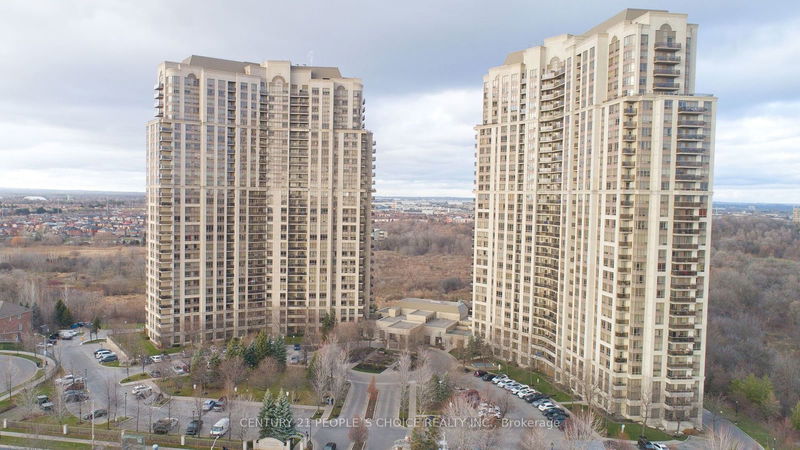Caractéristiques principales
- MLS® #: W11824781
- ID de propriété: SIRC2185912
- Type de propriété: Résidentiel, Condo
- Chambre(s) à coucher: 2+1
- Salle(s) de bain: 2
- Pièces supplémentaires: Sejour
- Stationnement(s): 1
- Inscrit par:
- CENTURY 21 PEOPLE`S CHOICE REALTY INC.
Description de la propriété
Welcome To This Beautiful Experience luxury living at the prestigious Mansions of Tridel Humberwood in the Clairville community! This stunning 2-bedroom + den unit (can be used as 3 rd bedroom or an office),Recently renovated with top-of-the-line finishes, the unit features a brand-new kitchen with a spacious eat-in area, elegant laminate flooring, modern cabinetry, fresh paint, and sleek . The master bedroom includes a 3 - piece en suite, and both bedrooms are bathed in natural light. Low maintenance fees help you to enjoy world-class amenities in this 5-star building, including 24/7 concierge and security, a fully equipped gym, party and recreation rooms, a swimming pool, tennis courts, a sauna, guest suites, and ample visitor parking. Ideally located, the condo is near top-rated schools, gourmet restaurants, Walmart, Costco, Etobicoke General Hospital, and Toronto Pearson International Airport. With easy access to TTC routes, the GO Station, and highways 427, 401, 403, and 407, commuting is a breeze. The area also offers proximity to Woodbine Casino, the Woodbine Mall, and Humber College, making it a prime location for all your needs. The unit's private balcony offers peaceful views of lush green space. This property is a fantastic opportunity for buyers. Please see the Virtual Tour.
Pièces
- TypeNiveauDimensionsPlancher
- Chambre à coucher principalePrincipal12' 1.2" x 10' 2"Autre
- Chambre à coucherPrincipal10' 2" x 10' 2"Autre
- Chambre à coucherPrincipal7' 5.7" x 7' 5.7"Autre
- SalonPrincipal17' 11.7" x 11' 1.8"Autre
- CuisinePrincipal7' 11.6" x 7' 11.6"Autre
- Salle de lavagePrincipal3' 2.1" x 3' 11.6"Autre
Agents de cette inscription
Demandez plus d’infos
Demandez plus d’infos
Emplacement
710 Humberwood Blvd #2714, Toronto, Ontario, M9W 7J5 Canada
Autour de cette propriété
En savoir plus au sujet du quartier et des commodités autour de cette résidence.
Demander de l’information sur le quartier
En savoir plus au sujet du quartier et des commodités autour de cette résidence
Demander maintenantCalculatrice de versements hypothécaires
- $
- %$
- %
- Capital et intérêts 0
- Impôt foncier 0
- Frais de copropriété 0

