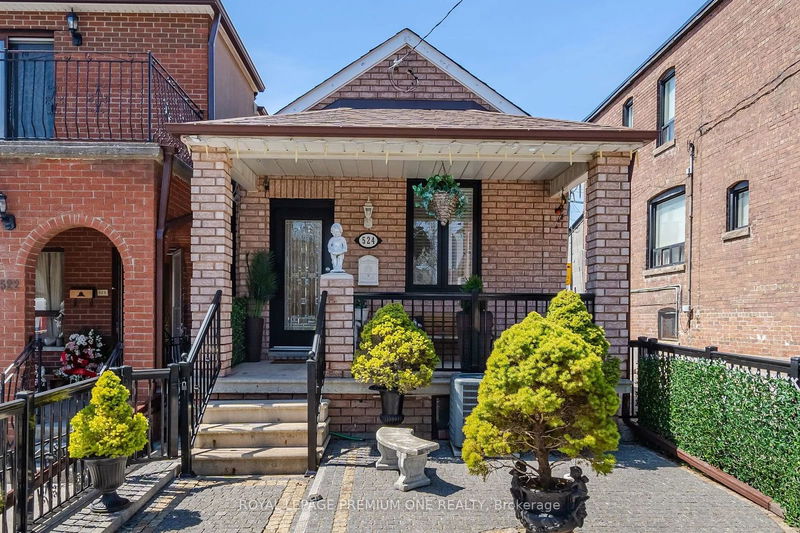Caractéristiques principales
- MLS® #: W11821907
- ID de propriété: SIRC2184731
- Type de propriété: Résidentiel, Maison unifamiliale détachée
- Grandeur du terrain: 2 185,91 pi.ca.
- Chambre(s) à coucher: 2+1
- Salle(s) de bain: 2
- Pièces supplémentaires: Sejour
- Stationnement(s): 2
- Inscrit par:
- ROYAL LEPAGE PREMIUM ONE REALTY
Description de la propriété
Welcome to 524 Salem Ave. Embrace a Remarkable Chance to Possess a Charming, Fully Detached 2+1 Bedroom, 2 Bathroom Bungalow Nestled in a Prime Location! A Hidden Gem, smack dab, in the middle of the highly Sought-After Davenport area, steps from Wychwood, Corso Italia, Regal Heights and Dovercourt Village. You'll Enjoy the Character and Convenience this Area Offers, The Convenience of Shops, Restaurants, Cafes & excellent public transit options. This meticulously cared for home features an updated eat-in kitchen with stainless steel appliances, high Ceiling on main floor, large 2 Car Garage and Separate entrance to finished basement. 89 WalkScore! Potential to construct a Laneway Suite (Due Diligence Required) **EXTRAS** Fridge, Stove, Dishwasher & Dryer. All Existing Window Coverings. All Existing Light Fixtures.
Pièces
- TypeNiveauDimensionsPlancher
- Salle familialePrincipal15' 7" x 9' 6.6"Autre
- Chambre à coucher principalePrincipal10' 5.9" x 9' 1.4"Autre
- Chambre à coucherPrincipal9' 7.3" x 7' 6.5"Autre
- CuisinePrincipal11' 3.4" x 12' 1.2"Autre
- Salle à mangerSous-sol17' 4.6" x 11' 7.3"Autre
- Chambre à coucherSous-sol12' 7.5" x 9' 3.4"Autre
Agents de cette inscription
Demandez plus d’infos
Demandez plus d’infos
Emplacement
524 Salem Ave N, Toronto, Ontario, M6H 3E1 Canada
Autour de cette propriété
En savoir plus au sujet du quartier et des commodités autour de cette résidence.
Demander de l’information sur le quartier
En savoir plus au sujet du quartier et des commodités autour de cette résidence
Demander maintenantCalculatrice de versements hypothécaires
- $
- %$
- %
- Capital et intérêts 6 586 $ /mo
- Impôt foncier n/a
- Frais de copropriété n/a

