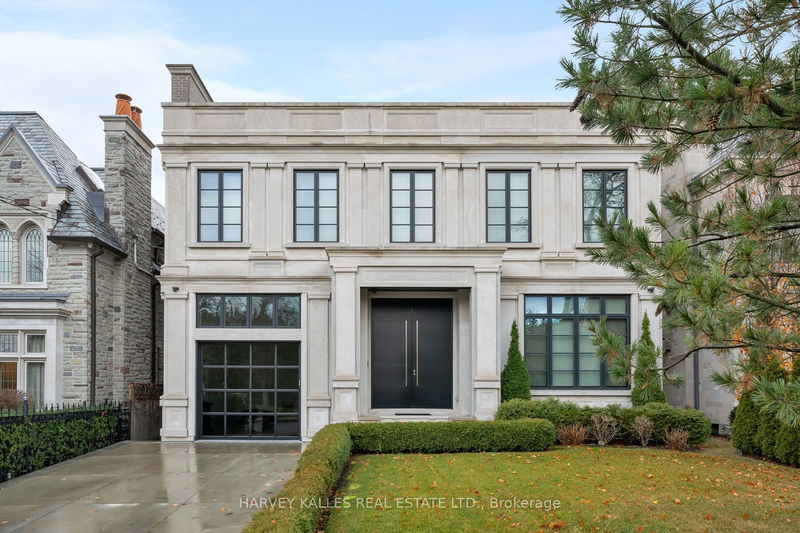Caractéristiques principales
- MLS® #: C11430606
- ID de propriété: SIRC2181412
- Type de propriété: Résidentiel, Maison unifamiliale détachée
- Grandeur du terrain: 7 493,50 pi.ca.
- Chambre(s) à coucher: 4+1
- Salle(s) de bain: 6
- Pièces supplémentaires: Sejour
- Stationnement(s): 5
- Inscrit par:
- HARVEY KALLES REAL ESTATE LTD.
Description de la propriété
Experience the pinnacle of luxury living in this 2-year-new Forest Hill masterpiece. The home boasts a traditional carved stone exterior with a modern interior that is both elegant and functional. Inside, enjoy 12' ceilings on the main and upper levels, a Sony audio system with Bosch speakers, and premium finishes throughout. Wealth of floor-to-ceiling and wall-to-wall windows allow natural light to freely cascade creating ambiance of spacious flow. The modern kitchen features integrated appliances, sleek white oak cabinetry, and a clean, contemporary design. The dramatic living room is a showstopper with a gas fireplace and expansive space for entertaining. Italian-crafted closets offer bespoke storage solutions, while the heated lower level includes a gym, recreation room, built-in bar, and housekeeper suite. This home is designed for comfort and convenience with an elevator to all levels, laundry upper & lower level & Smart Home System. Landscaped, garden, heated driveway and covered portico. Outdoors, the traditional limestone exterior enhances the property's timeless appeal.
Pièces
- TypeNiveauDimensionsPlancher
- SalonPrincipal12' 11.1" x 15' 8.9"Autre
- Salle à mangerPrincipal16' 9.1" x 16' 11.9"Autre
- CuisinePrincipal23' 9.8" x 16' 2"Autre
- Salle familialePrincipal19' 5" x 24' 10.8"Autre
- BibliothèquePrincipal11' 3.8" x 15' 8.1"Autre
- Chambre à coucher principale2ième étage17' 5" x 17' 10.9"Autre
- Chambre à coucher2ième étage12' 8.8" x 13' 6.9"Autre
- Chambre à coucher2ième étage16' 4.8" x 16' 10.7"Autre
- Chambre à coucher2ième étage13' 10.9" x 16' 9.1"Autre
- Salle de loisirsSupérieur22' 11.9" x 40' 11"Autre
- Salle de sportSupérieur15' 10.1" x 16' 9.1"Autre
- Chambre à coucherSupérieur11' 10.9" x 13' 1.8"Autre
Agents de cette inscription
Demandez plus d’infos
Demandez plus d’infos
Emplacement
474 Russell Hill Rd, Toronto, Ontario, M5P 2S7 Canada
Autour de cette propriété
En savoir plus au sujet du quartier et des commodités autour de cette résidence.
Demander de l’information sur le quartier
En savoir plus au sujet du quartier et des commodités autour de cette résidence
Demander maintenantCalculatrice de versements hypothécaires
- $
- %$
- %
- Capital et intérêts 0
- Impôt foncier 0
- Frais de copropriété 0

