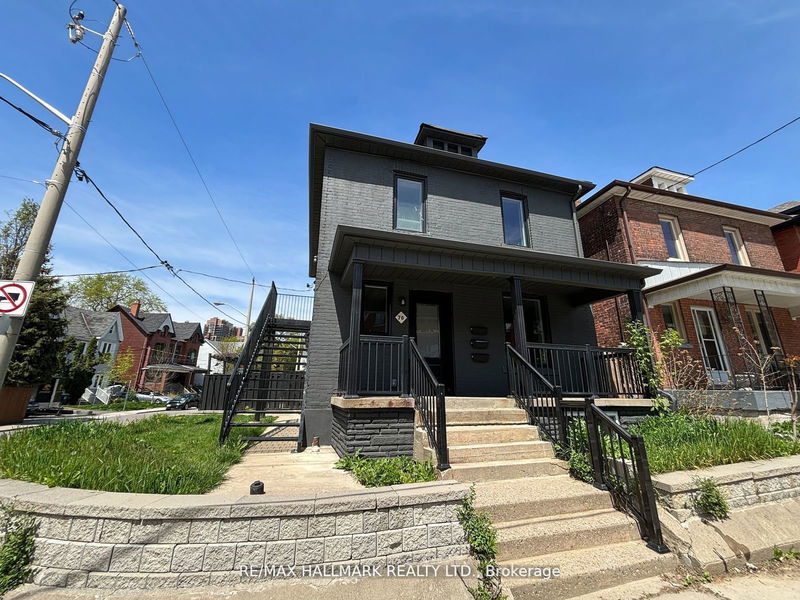Caractéristiques principales
- MLS® #: W11171923
- ID de propriété: SIRC2180464
- Type de propriété: Résidentiel, Triplex
- Grandeur du terrain: 2 874,16 pi.ca.
- Chambre(s) à coucher: 5
- Salle(s) de bain: 3
- Pièces supplémentaires: Sejour
- Stationnement(s): 2
- Inscrit par:
- RE/MAX HALLMARK REALTY LTD.
Description de la propriété
Attention investors and savvy buyers! This LEGAL TRIPLEX is an exceptional investment opportunity, boasting three independent units in a prime location in Toronto! This property has undergone extensive top-to-bottom renovations in the hundreds of thousands of $$$ as per building code and with proper building permits! All units are vacant for you to veto your own tenants. 2x2 bedroom units and 1x One bedroom, 3 washrooms, 3 kitchens, 3 separate en-suite laundry. Each unit has separate entrances, the convenience of individual metering, ensuring efficient utility management. Each unit has individual thermostat controls. 3 Brand new kitchens, appliances, LED lights, HVAC systems, new plumbing and upgraded individual electrical panels for each unit. 2 owned parking spots, a rare feature in this area! Minutes to downtown, parks, schools, restaurants and shops. TTC at the doorstep. Whether you rent the whole building or live in one of the units and rent the other two, this property will offer the buyer substantial income and future capital appreciation potential. In addition to minimum maintenance thanks to the brand-new total renovations already done.
Pièces
- TypeNiveauDimensionsPlancher
- SalonPrincipal10' 8.6" x 14' 8.3"Autre
- Salle à mangerPrincipal10' 8.6" x 14' 8.3"Autre
- CuisinePrincipal10' 9.1" x 11' 6.5"Autre
- Chambre à coucher principalePrincipal10' 7.9" x 12' 11.1"Autre
- Chambre à coucherPrincipal9' 4.5" x 12' 6.7"Autre
- Salon2ième étage13' 5" x 20' 1.7"Autre
- Cuisine2ième étage9' 10.1" x 13' 1.4"Autre
- Chambre à coucher principale2ième étage9' 4.5" x 12' 8.7"Autre
- Chambre à coucher2ième étage8' 8.5" x 9' 11.2"Autre
- SalonSous-sol17' 8.9" x 17' 10.1"Autre
- CuisineSous-sol17' 8.9" x 17' 10.1"Autre
- Chambre à coucher principaleSous-sol10' 8.3" x 11' 6.5"Autre
Agents de cette inscription
Demandez plus d’infos
Demandez plus d’infos
Emplacement
76 Annette St, Toronto, Ontario, M6P 1N4 Canada
Autour de cette propriété
En savoir plus au sujet du quartier et des commodités autour de cette résidence.
Demander de l’information sur le quartier
En savoir plus au sujet du quartier et des commodités autour de cette résidence
Demander maintenantCalculatrice de versements hypothécaires
- $
- %$
- %
- Capital et intérêts 0
- Impôt foncier 0
- Frais de copropriété 0

