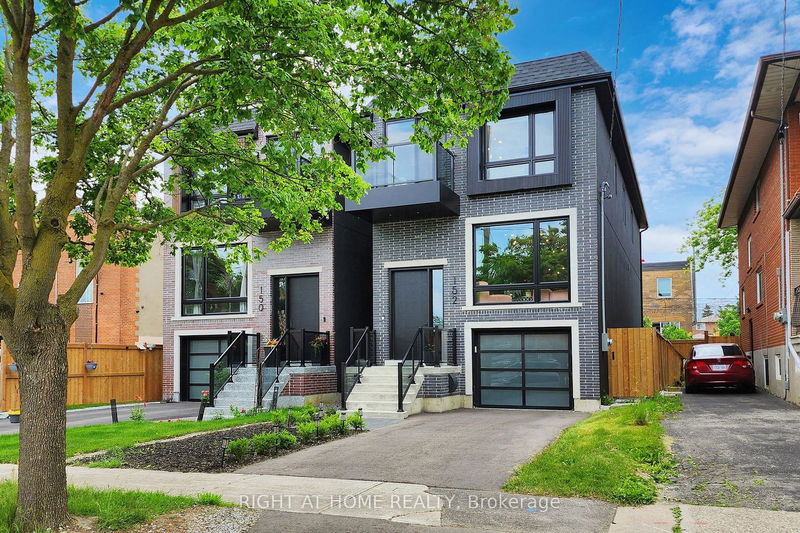Caractéristiques principales
- MLS® #: W11195291
- ID de propriété: SIRC2180435
- Type de propriété: Résidentiel, Maison unifamiliale détachée
- Grandeur du terrain: 3 125 pi.ca.
- Chambre(s) à coucher: 4+1
- Salle(s) de bain: 4
- Pièces supplémentaires: Sejour
- Stationnement(s): 2
- Inscrit par:
- RIGHT AT HOME REALTY
Description de la propriété
Luxury Custom Built Home- one year old. Top-of-the-line custom designer finishes and meticulous attention to detail, exceptional quality and sophistication. The inclusion of hardwood floors throughout, a custom chef's kitchen, lots of storage and soaring 10 ft ceilings reflects a commitment to elegance and style. The natural light flooding the interior creates a welcoming atmosphere, perfect for entertaining guests or enjoy life. Conveniently located near shopping, highways, parks, trails, and downtown makes it an ideal choice for those seeking both luxury and practicality in their living space. This stunning luxury modern home represents the epitome of refined living, offering a harmonious blend of elegance, comfort, and convenience in a prime location.
Pièces
- TypeNiveauDimensionsPlancher
- Salle familialePrincipal19' 2.3" x 20' 8"Autre
- CuisinePrincipal19' 2.3" x 16' 8.7"Autre
- SalonPrincipal13' 9.3" x 10' 5.9"Autre
- Salle à mangerPrincipal13' 9.3" x 10' 5.9"Autre
- Chambre à coucher principale2ième étage19' 2.3" x 13' 11.3"Autre
- Salle de bains2ième étage9' 2.6" x 10' 9.9"Autre
- Chambre à coucher2ième étage10' 11.8" x 10' 11.8"Autre
- Chambre à coucher2ième étage10' 11.8" x 10' 11.8"Autre
- Chambre à coucher2ième étage10' 11.8" x 11' 6.7"Autre
- Salle de bains2ième étage7' 6.5" x 12' 9.1"Autre
- Salle de sportSous-sol12' 1.6" x 10' 11.8"Autre
- Salle familialeSous-sol19' 2.3" x 23' 3.5"Autre
Agents de cette inscription
Demandez plus d’infos
Demandez plus d’infos
Emplacement
152 Sheldon Ave, Toronto, Ontario, M8W 4L5 Canada
Autour de cette propriété
En savoir plus au sujet du quartier et des commodités autour de cette résidence.
Demander de l’information sur le quartier
En savoir plus au sujet du quartier et des commodités autour de cette résidence
Demander maintenantCalculatrice de versements hypothécaires
- $
- %$
- %
- Capital et intérêts 0
- Impôt foncier 0
- Frais de copropriété 0

