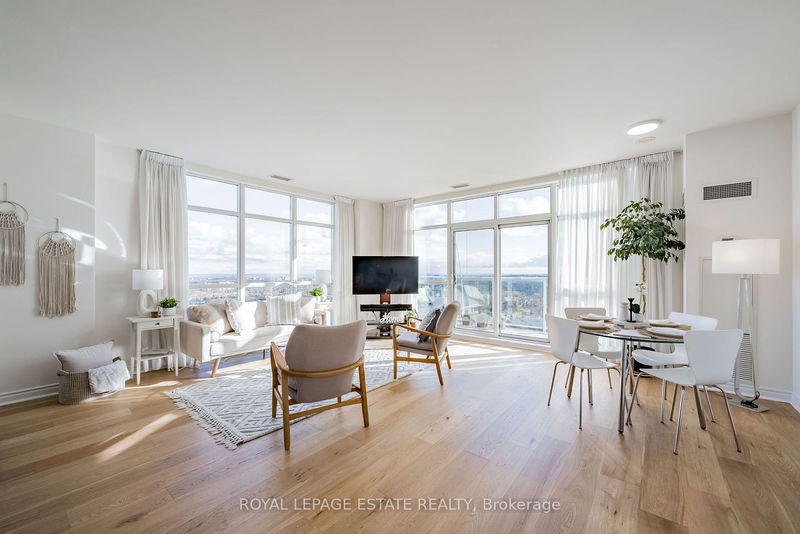Caractéristiques principales
- MLS® #: E11225034
- ID de propriété: SIRC2180347
- Type de propriété: Résidentiel, Condo
- Construit en: 11
- Chambre(s) à coucher: 2
- Salle(s) de bain: 2
- Pièces supplémentaires: Sejour
- Stationnement(s): 2
- Inscrit par:
- ROYAL LEPAGE ESTATE REALTY
Description de la propriété
Did someone say Penthouse?! Welcome to EQ1 by Mattamy Homes, where luxury meets tranquility. This rare & stunning 36th-floor corner suite offers jaw-dropping views of both the Lake & the City skyline from its top-floor balconies. Bathe in natural light thanks to the bright South-East exposure & floor-to-ceiling windows, which frame spectacular sunrises & sunsets. From the moment you & your guests step into the spacious foyer, an uncommon feature in most condos, you'll feel right at home. The well-designed layout provides the perfect balance of privacy & functionality with the bedrooms & bathrooms tucked away from the expansive living & entertaining area. Step into the great room, where the South-East facing corner views enhance the open living & dining areas, ideal for hosting gatherings or relaxing in style. The modern galley-style kitchen is a chefs dream, featuring a sleek 6-seater island bar that's perfect for entertaining, granite countertops, an undermount double sink & ample cupboard space for all your culinary needs. Just down the hall, you'll find a large pantry for extra storage & a discreetly tucked-away ensuite laundry area. The primary bedroom is a sanctuary with a renovated 4-pc ensuite, a walk-in closet, a second closet, & stunning views through its expansive windows. The second bedroom is equally impressive, offering a private East-facing balcony with unobstructed views, a large closet, & ample space for comfort. A second freshly renovated 4-pc bathroom adds to the convenience. This penthouse truly has it all, including 2 premium side-by-side parking spaces & a sizable locker located on P1 & steps from the elevator. Rarely does an opportunity arise to live in a penthouse of this caliber in one of Scarborough Town Centre's premier buildings. Whether you're enjoying the views, entertaining guests, or simply just relaxing at home - this isn't just a condo, its a lifestyle. Don't miss your chance to call this penthouse home!
Pièces
Agents de cette inscription
Demandez plus d’infos
Demandez plus d’infos
Emplacement
70 Town Centre Crt #PH3602, Toronto, Ontario, M1P 0B2 Canada
Autour de cette propriété
En savoir plus au sujet du quartier et des commodités autour de cette résidence.
Demander de l’information sur le quartier
En savoir plus au sujet du quartier et des commodités autour de cette résidence
Demander maintenantCalculatrice de versements hypothécaires
- $
- %$
- %
- Capital et intérêts 0
- Impôt foncier 0
- Frais de copropriété 0

