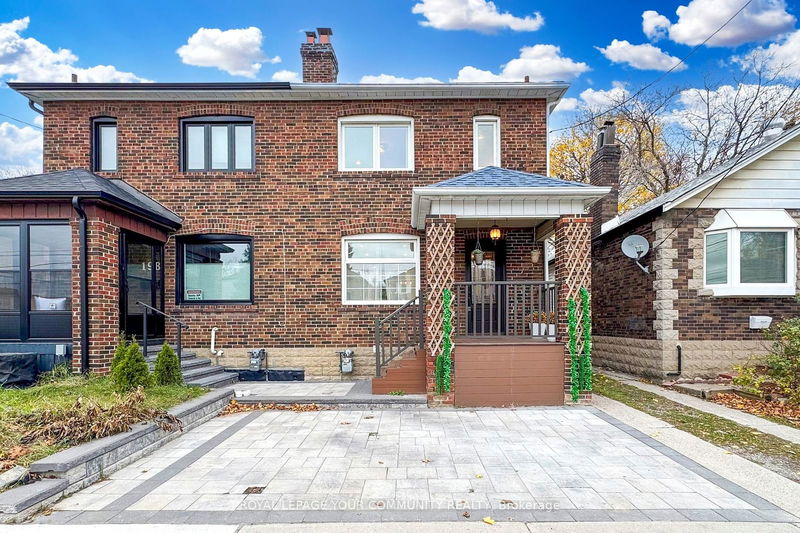Caractéristiques principales
- MLS® #: C10957697
- ID de propriété: SIRC2179389
- Type de propriété: Résidentiel, Maison de ville
- Grandeur du terrain: 2 305,50 pi.ca.
- Chambre(s) à coucher: 3
- Salle(s) de bain: 3
- Pièces supplémentaires: Sejour
- Stationnement(s): 2
- Inscrit par:
- ROYAL LEPAGE YOUR COMMUNITY REALTY
Description de la propriété
Stunning, Fully Renovated 3-Bedroom, 3 bathroom Semi-detached in the Heart of Lawrence Park,This meticulously maintained and beautifully updated home offers the best of modern living in one of Toronto's most desirable neighborhoods. Featuring a newly renovated basement (2021) with full waterproofing from the inside wall, this property is move-in ready and ideal for families or professionals seeking style and convenience.The main level boasts an open-concept layout, pot lights throughout, and a cozy fireplace in the living room for those relaxing evenings. The updated kitchen is a chefs dream, complete with quartz countertops, a chic backsplash, High End Alliances , and a walkout to a large deck (2022) overlooking a beautifully fenced backyardperfect for gatherings or quiet moments of relaxation.The second floor features a relaxing 4-piece bath and elegant engineered hardwood floors, continuing the home's modern aesthetic. The spacious deck, paired with a brand-new garage, offers additional space for entertainment or storage.Located steps away from top-rated schools like John Wanless P.S., Glenview Senior P.S., Lawrence Park Collegiate Institute, and Havergal College, this home is also a short walk to the subway, Yonge Street, and Avenue Road. With easy access to the 401, TTC, and a variety of fine dining and boutique shops, this property offers both convenience and luxury.Open House this Saturday and Sunday from 1 to 4 PM. Dont miss your chance to own this incredible home!
Pièces
- TypeNiveauDimensionsPlancher
- Salle à mangerAppartement19' 9" x 14' 8.9"Autre
- SalonAppartement19' 9" x 14' 8.9"Autre
- CuisineAppartement8' 9.9" x 9' 6.1"Autre
- Chambre à coucher principale2ième étage13' 1.8" x 10' 5.9"Autre
- Chambre à coucher2ième étage12' 7.1" x 8' 5.1"Autre
- Chambre à coucher2ième étage8' 9.1" x 8' 8.5"Autre
- Salle de loisirsSous-sol21' 3.1" x 14' 11.9"Autre
- Salle de lavageSous-sol11' 6.7" x 6' 11.8"Autre
Agents de cette inscription
Demandez plus d’infos
Demandez plus d’infos
Emplacement
196 Lawrence Ave, Toronto, Ontario, M5M 1A8 Canada
Autour de cette propriété
En savoir plus au sujet du quartier et des commodités autour de cette résidence.
Demander de l’information sur le quartier
En savoir plus au sujet du quartier et des commodités autour de cette résidence
Demander maintenantCalculatrice de versements hypothécaires
- $
- %$
- %
- Capital et intérêts 0
- Impôt foncier 0
- Frais de copropriété 0

