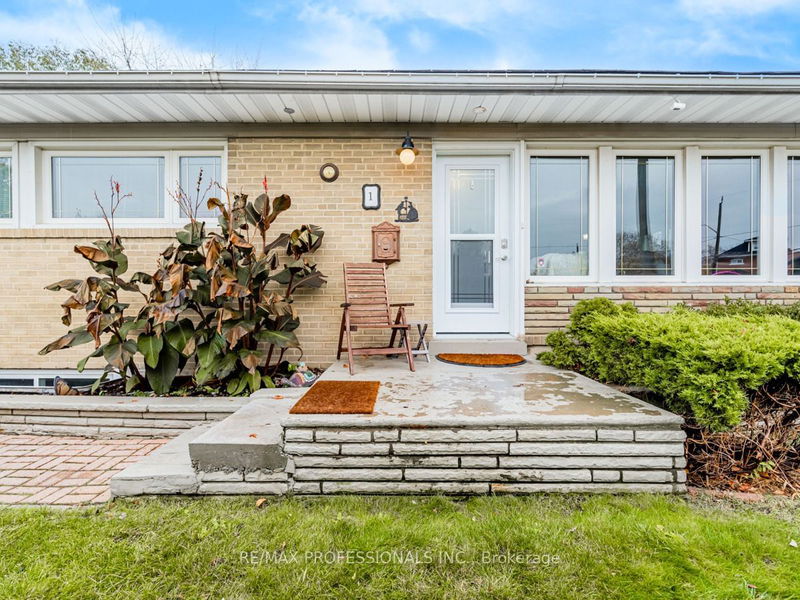Caractéristiques principales
- MLS® #: W10929630
- ID de propriété: SIRC2179372
- Type de propriété: Résidentiel, Maison unifamiliale détachée
- Grandeur du terrain: 6 250 pi.ca.
- Construit en: 51
- Chambre(s) à coucher: 3+1
- Salle(s) de bain: 1
- Pièces supplémentaires: Sejour
- Stationnement(s): 2
- Inscrit par:
- RE/MAX PROFESSIONALS INC.
Description de la propriété
Over 1100 sq ft Bungalow on a Big 50x125ft lot. The house is well-taken care of and feels like home. Hardwood Floors, large windows and good sized bedrooms. Great floorplan for entertaining with open living/dining and the kitchen all on one side of the house, with bedrooms more private and down the hall. Basement has a large finished room, laundry and a huge space, currently used as a rec room, awaiting your vision. Basement has high ceilings good sized windows and lots of possibilities. Rear entrance could be converted to a separate entrance for a basement suite. Two side yards on either side of the house for parties or family gatherings.
Pièces
- TypeNiveauDimensionsPlancher
- SalonPrincipal11' 11.7" x 20' 4.4"Autre
- Salle à mangerPrincipal6' 7.5" x 10' 9.1"Autre
- CuisinePrincipal9' 11.2" x 11' 10.7"Autre
- Chambre à coucher principalePrincipal9' 11.2" x 14' 4.4"Autre
- Chambre à coucherPrincipal11' 11.7" x 10' 11.1"Autre
- Chambre à coucherPrincipal8' 5.1" x 10' 7.1"Autre
- Chambre à coucherSous-sol13' 1.4" x 12' 4.8"Autre
- Salle de loisirsSous-sol23' 5.1" x 32' 5.3"Autre
Agents de cette inscription
Demandez plus d’infos
Demandez plus d’infos
Emplacement
1 Pakenham Dr, Toronto, Ontario, M9W 4B2 Canada
Autour de cette propriété
En savoir plus au sujet du quartier et des commodités autour de cette résidence.
Demander de l’information sur le quartier
En savoir plus au sujet du quartier et des commodités autour de cette résidence
Demander maintenantCalculatrice de versements hypothécaires
- $
- %$
- %
- Capital et intérêts 0
- Impôt foncier 0
- Frais de copropriété 0

