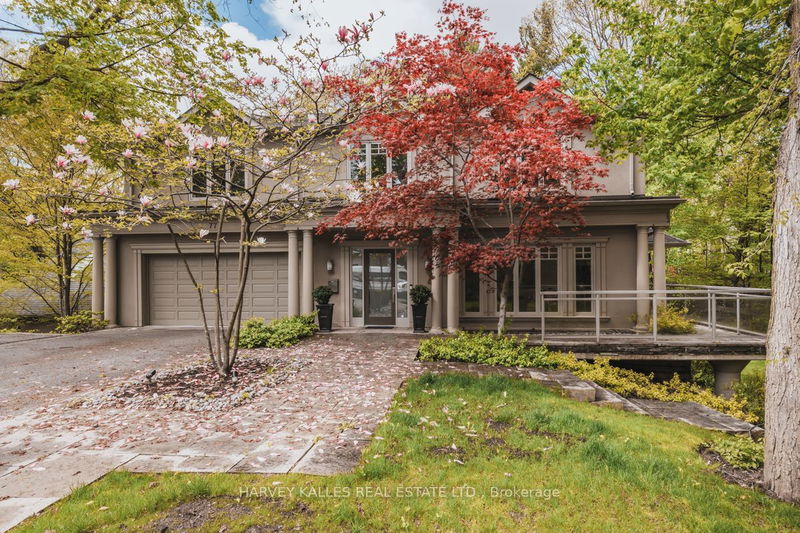Caractéristiques principales
- MLS® #: C10433534
- ID de propriété: SIRC2175464
- Type de propriété: Résidentiel, Maison unifamiliale détachée
- Grandeur du terrain: 44 865,86 pi.ca.
- Construit en: 31
- Chambre(s) à coucher: 4+2
- Salle(s) de bain: 7
- Pièces supplémentaires: Sejour
- Stationnement(s): 6
- Inscrit par:
- HARVEY KALLES REAL ESTATE LTD.
Description de la propriété
Rare opportunity to live on one of the most desirable streets in Lytton Park. Perfect family home sited on estate-sized lot of approximately one acre. Wall-to-wall and natural light freely cascade throughout creating ambiance of spacious flow. Elegant and sophisticated dining room ideal setting for formal entertaining complemented by state-of-the-art kitchen, while the charming eat-in area with French door opening to wrap around terrace provides a venue for more casual gatherings and alfresco dining. Pocket doors open to family room enhanced by gas fireplace. Primary suite boasts fireplace, walk-out to balcony overlooking gardens, his and hers walk-in dressing rooms and lavish five piece marble ensuite. Family and friends will enjoy the lower level games room, spa, indoor pool and walk-out to patio. A private park ravine lot adjacent to the property and exquisite landscaping by Mark Hartley combine to create a unique country living in the city experience.
Pièces
- TypeNiveauDimensionsPlancher
- SalonPrincipal10' 5.1" x 19' 11.3"Autre
- CuisinePrincipal20' 6.8" x 21' 3.9"Autre
- Salle à mangerPrincipal14' 2" x 27' 5.9"Autre
- Salle familialePrincipal17' 3.8" x 25' 9.8"Autre
- Chambre à coucher principale2ième étage18' 9.1" x 19' 10.9"Autre
- Chambre à coucher2ième étage12' 2.8" x 16' 6"Autre
- Chambre à coucher2ième étage10' 7.9" x 27' 9"Autre
- Chambre à coucher2ième étage14' 8.9" x 15' 7"Autre
- Garderie2ième étage10' 5.9" x 12' 4.8"Autre
- Chambre à coucherSupérieur11' 10.1" x 13' 8.1"Autre
- Chambre à coucherSupérieur13' 3.8" x 13' 8.1"Autre
- Salle de jeuxSupérieur9' 6.9" x 18' 2.1"Autre
Agents de cette inscription
Demandez plus d’infos
Demandez plus d’infos
Emplacement
77 Coldstream Ave, Toronto, Ontario, M5N 1X7 Canada
Autour de cette propriété
En savoir plus au sujet du quartier et des commodités autour de cette résidence.
Demander de l’information sur le quartier
En savoir plus au sujet du quartier et des commodités autour de cette résidence
Demander maintenantCalculatrice de versements hypothécaires
- $
- %$
- %
- Capital et intérêts 0
- Impôt foncier 0
- Frais de copropriété 0

