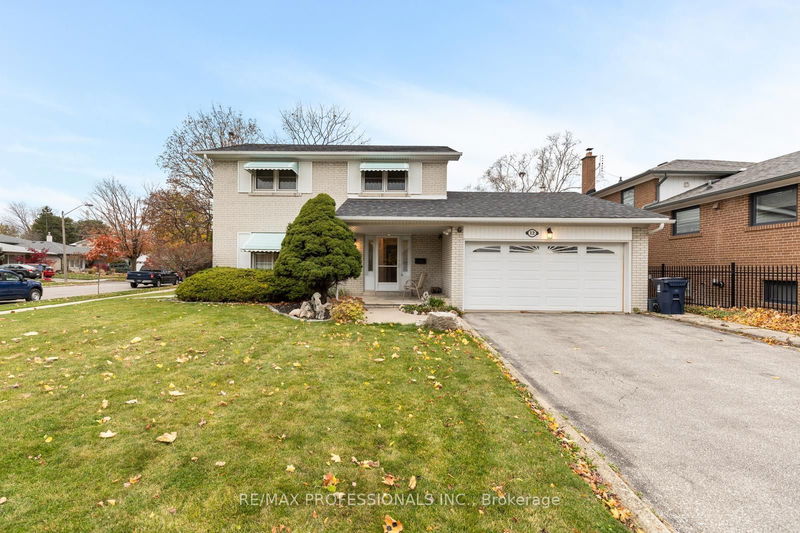Caractéristiques principales
- MLS® #: W10440691
- ID de propriété: SIRC2175437
- Type de propriété: Résidentiel, Maison unifamiliale détachée
- Grandeur du terrain: 6 737,50 pi.ca.
- Construit en: 51
- Chambre(s) à coucher: 4
- Salle(s) de bain: 3
- Pièces supplémentaires: Sejour
- Stationnement(s): 6
- Inscrit par:
- RE/MAX PROFESSIONALS INC.
Description de la propriété
MARKLAND WOODS! Much loved & well maintained Markland family home on quiet crescent-1648 sf above grd per MPAC. Manicured large fenced lot-room for inground pool. Lg double garage, priv drive for 4 cars. In St. Clement school catchment area (top rated by Fraser Inst) & Mill Rd elem school area. Lg principle rooms; potential to open up main floor. Main flr fam room with f/place, eat-in kitchen, fin bsmt. Roof 2015; freshly painted main floor 2024; upgraded baths; wall between kitchen/dining room opened; newer windows/eaves/soffits; backwater valve; newer doors (exterior front/back, garage & bedrooms); newer Bosch d/washer; potlights; stone patio; Generac generator rear yard; Roma fence; Envy irrigation system; Telus alarm system. Markland Woods has amazing community spirit and events to make memories for your family: Annual community garage sale; Christmas Caravan with Santa to delight kids of all ages. MW Golf Course in your neighbourhood. Start your family's next chapter in Markland Woods. See list of upgrades (Schedule D)
Pièces
- TypeNiveauDimensionsPlancher
- SalonPrincipal23' 7.4" x 17' 5.4"Autre
- Salle à mangerPrincipal23' 7.4" x 17' 5.4"Autre
- CuisinePrincipal11' 10.7" x 13' 7.7"Autre
- Salle familialePrincipal11' 10.7" x 14' 7.9"Autre
- Chambre à coucher principale2ième étage10' 7.1" x 14' 4.4"Autre
- Chambre à coucher2ième étage10' 7.1" x 9' 3.4"Autre
- Chambre à coucher2ième étage8' 7.5" x 10' 3.2"Autre
- Chambre à coucher2ième étage12' 3.6" x 9' 4.2"Autre
- Salle de loisirsSous-sol24' 5.8" x 27' 7.4"Autre
- Salle de lavageSous-sol14' 2" x 36' 2.2"Autre
Agents de cette inscription
Demandez plus d’infos
Demandez plus d’infos
Emplacement
12 Broadfield Dr, Toronto, Ontario, M9C 1L6 Canada
Autour de cette propriété
En savoir plus au sujet du quartier et des commodités autour de cette résidence.
Demander de l’information sur le quartier
En savoir plus au sujet du quartier et des commodités autour de cette résidence
Demander maintenantCalculatrice de versements hypothécaires
- $
- %$
- %
- Capital et intérêts 0
- Impôt foncier 0
- Frais de copropriété 0

